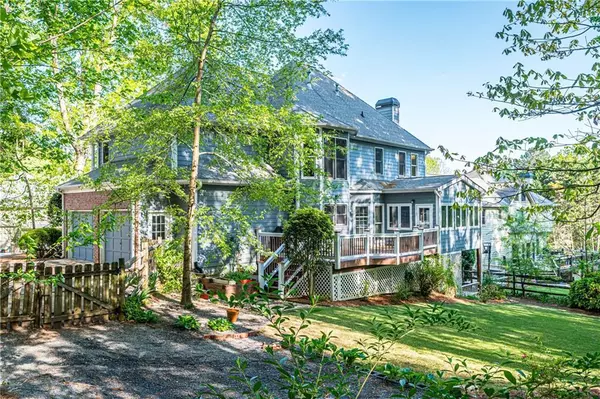For more information regarding the value of a property, please contact us for a free consultation.
1035 Longwood DR Woodstock, GA 30189
Want to know what your home might be worth? Contact us for a FREE valuation!

Our team is ready to help you sell your home for the highest possible price ASAP
Key Details
Sold Price $515,000
Property Type Single Family Home
Sub Type Single Family Residence
Listing Status Sold
Purchase Type For Sale
Square Footage 4,323 sqft
Price per Sqft $119
Subdivision Eagle Watch
MLS Listing ID 6870710
Sold Date 05/28/21
Style Traditional
Bedrooms 4
Full Baths 4
Half Baths 1
Construction Status Resale
HOA Fees $821
HOA Y/N Yes
Year Built 1992
Annual Tax Amount $4,324
Tax Year 2020
Lot Size 0.478 Acres
Acres 0.4778
Property Description
This unique house has it all: charm, character, and tons of upgrades including a chef's kitchen with granite counter tops, natural stone backsplash, new SS appliances; new washer/dryer staying with the property; 2 brand new air conditioners, newer water heater, bright newer windows through entire house; recently installed natural oak hardwood and echo-friendly floating bamboo floors, mahogany stained wooden staircase, LVT and quality tile, custom built entry bench with cubbies, and many other amazing additions. Megabit internet connection, upgraded irrigation system with smart home enabled main panel, professionally maintained landscaping and lawn laying down on almost 1/2 acre lot are among other attractive features.
Fresh paint benefits spacious living and dining rooms, sunny sunroom, cozy master bedroom with a cathedral ceiling and a bay window, master bathroom facing its own balcony, and a basement filled with light.
You will never get bored in famous Eagle Watch equipped with fitness center, 3 swimming pools, 14 tennis courts, basketball, volleyball courts, and even a golf course.
Location
State GA
County Cherokee
Area 112 - Cherokee County
Lake Name None
Rooms
Bedroom Description Roommate Floor Plan
Other Rooms None
Basement Daylight, Exterior Entry, Finished, Finished Bath, Full, Interior Entry
Dining Room Seats 12+, Separate Dining Room
Interior
Interior Features Bookcases, Cathedral Ceiling(s), Disappearing Attic Stairs, Double Vanity, Entrance Foyer, Entrance Foyer 2 Story, High Ceilings 9 ft Main, High Speed Internet, Walk-In Closet(s)
Heating Central, Forced Air, Natural Gas
Cooling Ceiling Fan(s), Central Air
Flooring Ceramic Tile, Hardwood, Laminate
Fireplaces Number 1
Fireplaces Type Factory Built, Gas Log, Gas Starter, Living Room
Window Features Insulated Windows
Appliance Dishwasher, Disposal, Double Oven, Dryer, Electric Oven, Gas Cooktop, Gas Water Heater, Microwave, Range Hood, Refrigerator, Self Cleaning Oven, Washer
Laundry Laundry Room, Main Level
Exterior
Exterior Feature Balcony
Parking Features Garage
Garage Spaces 2.0
Fence Back Yard, Fenced, Privacy
Pool None
Community Features Clubhouse, Fitness Center, Golf, Homeowners Assoc, Park, Playground, Pool, Street Lights, Swim Team, Tennis Court(s)
Utilities Available Cable Available, Electricity Available, Natural Gas Available, Sewer Available, Underground Utilities, Water Available
Waterfront Description None
View Other
Roof Type Composition
Street Surface Asphalt
Accessibility Accessible Washer/Dryer
Handicap Access Accessible Washer/Dryer
Porch Covered, Deck, Front Porch, Screened
Total Parking Spaces 2
Building
Lot Description Back Yard, Front Yard, Landscaped, Private, Wooded
Story Two
Foundation None
Sewer Public Sewer
Water Public
Architectural Style Traditional
Level or Stories Two
Structure Type Frame
New Construction No
Construction Status Resale
Schools
Elementary Schools Bascomb
Middle Schools E.T. Booth
High Schools Etowah
Others
HOA Fee Include Swim/Tennis
Senior Community no
Restrictions false
Tax ID 15N03B 148
Special Listing Condition None
Read Less

Bought with Keller Williams Realty Atl North




