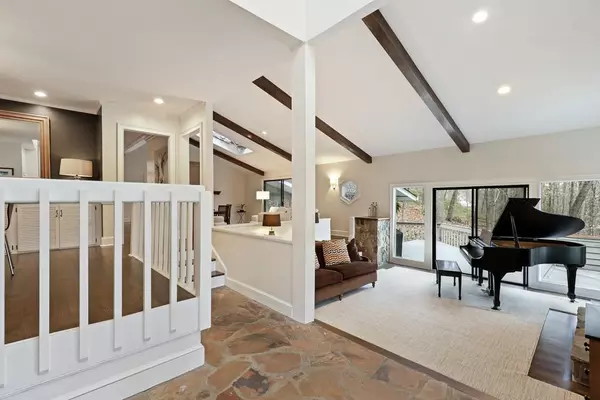For more information regarding the value of a property, please contact us for a free consultation.
9660 Huntcliff TRCE NE Sandy Springs, GA 30350
Want to know what your home might be worth? Contact us for a FREE valuation!

Our team is ready to help you sell your home for the highest possible price ASAP
Key Details
Sold Price $582,000
Property Type Single Family Home
Sub Type Single Family Residence
Listing Status Sold
Purchase Type For Sale
Square Footage 3,141 sqft
Price per Sqft $185
Subdivision Huntcliff
MLS Listing ID 6860166
Sold Date 05/18/21
Style Contemporary/Modern
Bedrooms 4
Full Baths 2
Half Baths 1
Construction Status Resale
HOA Fees $800
HOA Y/N Yes
Originating Board FMLS API
Year Built 1979
Annual Tax Amount $5,549
Tax Year 2020
Lot Size 1.056 Acres
Acres 1.056
Property Description
Beautifully renovated contemporary home with seasonal river views in the sought-after Huntcliff neighborhood. The word "flow" characterizes this house with its open floor plan and dramatic contiguous spaces. Enter the vaulted living room with its floor to ceiling stone fireplace, then take a few steps up to the family room with an additional fireplace. The living area flows to a great screened porch and large deck for wonderful outdoor living and entertaining. The dining room and renovated kitchen are also open to the living areas. Relax in the master bedroom on the main floor with its spa-like bath with dramatic stonework, marble, skylights, and large shower with rainfall showerhead. Owners have done extensive work on the house since they purchased including new furnace and zoning, septic system re-do, removing panelling and installing drywall, hardwood floor installation & refinishing, foam insulation, and many other upgrades. Enjoy the charming patio, stone garden walls, and watch the golf carts go by on the adjacent cart path. The neighborhood features wonderful amenities including a clubhouse on the Chattahoochee River, Olympic Swimming Pool & Cabana, lighted Tennis Courts with Resident Pro, Equestrian Center with Resident Trainer, and a community floating dock for easy river access for kayaks, canoes and paddle boards.
Location
State GA
County Fulton
Area 131 - Sandy Springs
Lake Name None
Rooms
Bedroom Description Master on Main
Other Rooms None
Basement None
Main Level Bedrooms 1
Dining Room Separate Dining Room
Interior
Interior Features Entrance Foyer 2 Story, High Ceilings 9 ft Main, High Speed Internet, Beamed Ceilings, His and Hers Closets, Walk-In Closet(s)
Heating Forced Air, Natural Gas, Zoned
Cooling Ceiling Fan(s), Central Air, Zoned
Flooring Carpet, Hardwood
Fireplaces Number 2
Fireplaces Type Family Room, Great Room, Living Room
Window Features None
Appliance Double Oven, Dishwasher, Disposal, Electric Range, Refrigerator, Microwave, Tankless Water Heater
Laundry Laundry Room, Main Level
Exterior
Exterior Feature Other
Parking Features Attached
Fence None
Pool None
Community Features Clubhouse, Homeowners Assoc, Park, Playground, Pool, Restaurant, Street Lights, Swim Team, Tennis Court(s)
Utilities Available None
Waterfront Description None
View Other
Roof Type Composition
Street Surface None
Accessibility None
Handicap Access None
Porch None
Building
Lot Description Back Yard, Landscaped, Private, Wooded
Story Two
Sewer Septic Tank
Water Public
Architectural Style Contemporary/Modern
Level or Stories Two
Structure Type Frame
New Construction No
Construction Status Resale
Schools
Elementary Schools Ison Springs
Middle Schools Sandy Springs
High Schools North Springs
Others
HOA Fee Include Swim/Tennis
Senior Community no
Restrictions false
Tax ID 17 007800020033
Special Listing Condition None
Read Less

Bought with Coldwell Banker Realty




