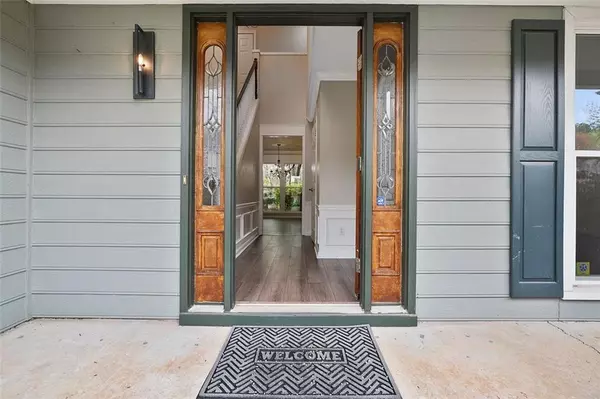For more information regarding the value of a property, please contact us for a free consultation.
9060 BROCKHAM WAY Johns Creek, GA 30022
Want to know what your home might be worth? Contact us for a FREE valuation!

Our team is ready to help you sell your home for the highest possible price ASAP
Key Details
Sold Price $412,500
Property Type Single Family Home
Sub Type Single Family Residence
Listing Status Sold
Purchase Type For Sale
Square Footage 2,000 sqft
Price per Sqft $206
Subdivision Breckenridge
MLS Listing ID 6860226
Sold Date 05/14/21
Style Traditional
Bedrooms 4
Full Baths 2
Half Baths 1
Construction Status Resale
HOA Fees $530
HOA Y/N Yes
Originating Board FMLS API
Year Built 1993
Annual Tax Amount $2,844
Tax Year 2020
Lot Size 6,969 Sqft
Acres 0.16
Property Description
Charming move in ready home in a fantastic Johns Creek location! Less than 1 mile to shopping and Newtown Park where you can enjoy all that it offers including playground, dog park, walking trails, bocce and pickleball courts. You will love entertaining in the thoughtfully remodeled kitchen with pull out pantry cabinets on either side of refrigerator, butcher block island with extended counter, granite counters, carrara marble and onyx backsplash. The party can flow outdoors to the private backyard. Gas line to the grill! Additional features include luxury vinyl flooring throughout home, tankless water heater, new carpet, maximized closet space with built in organizers, gutter guards for no maintenance ease. Award winning schools! No rental Restrictions!
Location
State GA
County Fulton
Area 14 - Fulton North
Lake Name None
Rooms
Bedroom Description Other
Other Rooms None
Basement None
Dining Room Separate Dining Room
Interior
Interior Features High Ceilings 9 ft Main, Bookcases, Cathedral Ceiling(s), Walk-In Closet(s), Disappearing Attic Stairs
Heating Central, Natural Gas, Zoned
Cooling Electric Air Filter, Ceiling Fan(s), Zoned
Flooring Carpet, Other
Fireplaces Number 1
Fireplaces Type Gas Log, Gas Starter, Family Room
Window Features Insulated Windows
Appliance Dishwasher, Disposal, Gas Range, Microwave, Self Cleaning Oven, Tankless Water Heater
Laundry Upper Level
Exterior
Exterior Feature None
Parking Features Attached, Garage, Garage Faces Front, Kitchen Level
Garage Spaces 2.0
Fence None
Pool None
Community Features Homeowners Assoc, Pool, Tennis Court(s)
Utilities Available Underground Utilities
Waterfront Description None
View Other
Roof Type Composition
Street Surface Concrete
Accessibility None
Handicap Access None
Porch Front Porch, Deck
Total Parking Spaces 2
Building
Lot Description Back Yard
Story Two
Sewer Public Sewer
Water Public
Architectural Style Traditional
Level or Stories Two
Structure Type Frame
New Construction No
Construction Status Resale
Schools
Elementary Schools Barnwell
Middle Schools Autrey Mill
High Schools Johns Creek
Others
HOA Fee Include Reserve Fund, Swim/Tennis
Senior Community no
Restrictions false
Tax ID 12 317509220532
Ownership Fee Simple
Special Listing Condition None
Read Less

Bought with RE/MAX Around Atlanta




