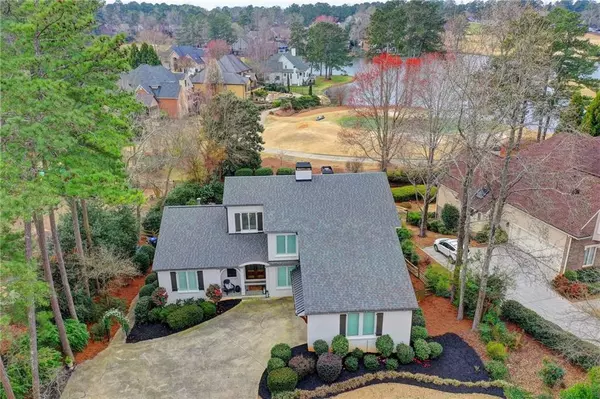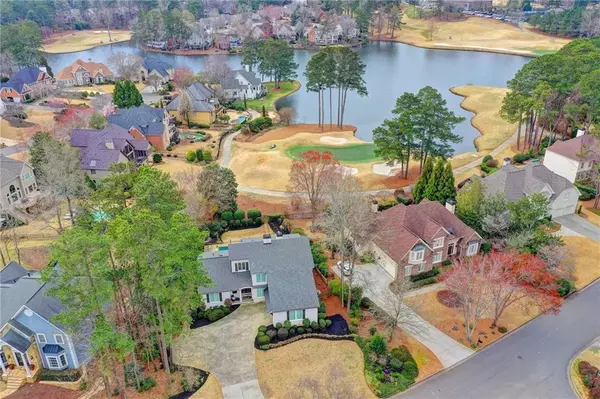For more information regarding the value of a property, please contact us for a free consultation.
9900 Bankside DR Roswell, GA 30076
Want to know what your home might be worth? Contact us for a FREE valuation!

Our team is ready to help you sell your home for the highest possible price ASAP
Key Details
Sold Price $935,000
Property Type Single Family Home
Sub Type Single Family Residence
Listing Status Sold
Purchase Type For Sale
Square Footage 4,500 sqft
Price per Sqft $207
Subdivision Willow Springs
MLS Listing ID 6854112
Sold Date 05/14/21
Style Contemporary/Modern, Craftsman
Bedrooms 5
Full Baths 4
Half Baths 1
Construction Status Resale
HOA Fees $380
HOA Y/N Yes
Originating Board FMLS API
Year Built 1986
Annual Tax Amount $9,222
Tax Year 2020
Lot Size 0.460 Acres
Acres 0.46
Property Description
The ultimate luxury is relaxing at home and a lifetime of memories starts here! You will enjoy a one of a kind living experience in this extraordinary LAKE and GOLF COURSE staycation home that is perfectly situated on the 16th green in the Country Club of Roswell. This spectacular UPDATED home exudes thoughtful design matched with meticulous style inside and out. An abundance of natural light infuses the home with a bright fresh ambiance and free-flowing spaces are perfect for a modern family lifestyle. Boasting outstanding curb appeal, high end designer touches include a completely redesigned exterior with new everything...windows, doors, roof, gutters, brick and best of all, a completely rebuilt pool and spa with new automatic pool cover. Updates include fresh hardwoods, new baths, new fixtures, upgraded kitchen, new systems and an amazing fireside terrace level. The custom designed master suite enjoys a fireplace, spectacular RENOVATED bath, California closet and so much more. Did we mention the VIEWS? You will love entertaining family and friends on the expansive yet cozy screened porch while enjoying BREATHTAKING LAKE AND GOLF COURSE VIEWS. This inviting home boasts over $350,000 in recent upgrades! You are steps away from Country Club of Roswell featuring world class golf, tennis, fitness and aquatic facilities and a quick stroll to the neighborhood shopping center. Grab a golf cart and head to the neighborhood park and enjoy concerts, food trucks, movie nights. Topping it all off is the easy access to 400, The Greenway, Avalon, Downtown Roswell and Alpharetta. You will love to live here...It's a lifestyle!
Location
State GA
County Fulton
Area 14 - Fulton North
Lake Name None
Rooms
Bedroom Description Oversized Master, Other
Other Rooms None
Basement Daylight, Exterior Entry, Finished, Finished Bath, Full, Interior Entry
Main Level Bedrooms 3
Dining Room Open Concept, Seats 12+
Interior
Interior Features Double Vanity, Entrance Foyer, High Ceilings 9 ft Lower, Sauna, Walk-In Closet(s)
Heating Central, Natural Gas
Cooling Ceiling Fan(s), Central Air
Flooring Hardwood
Fireplaces Number 3
Fireplaces Type Basement, Family Room
Window Features Insulated Windows, Shutters, Skylight(s)
Appliance Dishwasher, Disposal, Double Oven, Refrigerator, Other
Laundry In Basement
Exterior
Exterior Feature Private Yard, Other
Parking Features Garage, Garage Faces Side, Kitchen Level
Garage Spaces 2.0
Fence Back Yard, Wrought Iron
Pool Gunite, In Ground
Community Features Clubhouse, Country Club, Fitness Center, Golf, Homeowners Assoc, Near Trails/Greenway, Park, Playground, Pool, Street Lights, Swim Team, Tennis Court(s)
Utilities Available Electricity Available, Natural Gas Available, Phone Available, Sewer Available, Underground Utilities
Waterfront Description Lake
View Golf Course
Roof Type Composition
Street Surface Paved
Accessibility None
Handicap Access None
Porch Covered, Rear Porch, Screened
Total Parking Spaces 2
Private Pool true
Building
Lot Description Back Yard, Lake/Pond On Lot, On Golf Course
Story Two
Sewer Public Sewer
Water Public
Architectural Style Contemporary/Modern, Craftsman
Level or Stories Two
Structure Type Brick Front
New Construction No
Construction Status Resale
Schools
Elementary Schools Northwood
Middle Schools Haynes Bridge
High Schools Centennial
Others
Senior Community no
Restrictions false
Tax ID 12 290408150359
Financing no
Special Listing Condition None
Read Less

Bought with PalmerHouse Properties




