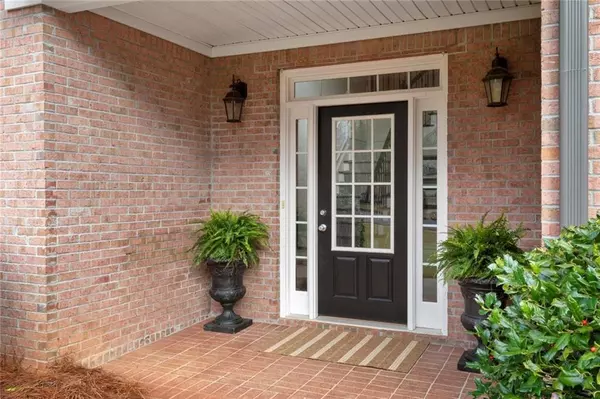For more information regarding the value of a property, please contact us for a free consultation.
2740 Masters Club CIR Dacula, GA 30019
Want to know what your home might be worth? Contact us for a FREE valuation!

Our team is ready to help you sell your home for the highest possible price ASAP
Key Details
Sold Price $440,000
Property Type Single Family Home
Sub Type Single Family Residence
Listing Status Sold
Purchase Type For Sale
Square Footage 3,112 sqft
Price per Sqft $141
Subdivision Apalachee Farms
MLS Listing ID 6861128
Sold Date 04/26/21
Style Traditional
Bedrooms 5
Full Baths 4
Construction Status Updated/Remodeled
HOA Fees $800
HOA Y/N Yes
Originating Board FMLS API
Year Built 2006
Annual Tax Amount $5,365
Tax Year 2020
Lot Size 0.470 Acres
Acres 0.47
Property Description
Indoor, outdoor and neighborhood living at its finest! Welcome home to this stunning brick beauty nestled in The Oaks, the sought-after enclave of distinctive homes located within the Apalachee Farms community. This open and spacious floor plan offers a grand two-story foyer, high ceilings, light-filled rooms, beautiful hardwoods and stunning staircase and catwalk. Entertain with ease in the separate dining room, then retire to the adjacent living room with gorgeous coffered ceiling. Enjoy movies or games in the two-story fireside family room overlooking the level backyard. The family chef will love this gourmet kitchen with butcher block island, gas stove, corner sink and breakfast bar which opens to the relaxing back patio with pergola and stacked stone built-in gas grill. Main level bedroom suite w/full bath is perfect for guests or use as a home office. Retreat to the upper level where your owner's suite boasts a gorgeous tray ceiling and bathroom featuring deep jetted tub, large shower, double sinks, ample counter/cabinet space and custom walk-in closet. Three additional upper bedrooms are generously sized with two hall baths. Apalachee Farms is centered around the 18 hole Trophy Club of Apalachee. The community features a magnificent Craftsman styled Clubhouse complete with Junior Olympic sized pool, Adults only pool and Kids pool with waterslide. Residents also enjoy a complete fitness center, playground, walking trails and impressive tennis pavilion featuring 9 lighted courts. Centrally located close to Hamilton Mill, Highways 316 & 29, Interstate-85, Chateau Elan and the Mall of Georgia.
Location
State GA
County Gwinnett
Area 63 - Gwinnett County
Lake Name None
Rooms
Bedroom Description Other
Other Rooms Pergola
Basement None
Main Level Bedrooms 1
Dining Room Separate Dining Room
Interior
Interior Features Coffered Ceiling(s), Double Vanity, Entrance Foyer 2 Story, Tray Ceiling(s), Walk-In Closet(s)
Heating Forced Air, Natural Gas, Zoned
Cooling Ceiling Fan(s), Central Air, Zoned
Flooring Carpet, Ceramic Tile, Hardwood
Fireplaces Number 1
Fireplaces Type Gas Log, Gas Starter
Window Features Insulated Windows, Shutters
Appliance Dishwasher, Disposal, Gas Range, Gas Water Heater, Microwave, Refrigerator
Laundry Laundry Room, Main Level
Exterior
Exterior Feature Gas Grill
Parking Features Garage, Kitchen Level, Level Driveway
Garage Spaces 3.0
Fence None
Pool None
Community Features Clubhouse, Fitness Center, Golf, Homeowners Assoc, Pickleball, Playground, Pool, Sidewalks, Spa/Hot Tub, Street Lights, Tennis Court(s)
Utilities Available Cable Available, Electricity Available, Natural Gas Available, Phone Available, Sewer Available, Underground Utilities, Water Available
View Other
Roof Type Composition
Street Surface Asphalt
Accessibility None
Handicap Access None
Porch Front Porch, Patio
Total Parking Spaces 3
Building
Lot Description On Golf Course, Wooded
Story Two
Sewer Public Sewer
Water Public
Architectural Style Traditional
Level or Stories Two
Structure Type Brick 4 Sides, Cement Siding
New Construction No
Construction Status Updated/Remodeled
Schools
Elementary Schools Dacula
Middle Schools Dacula
High Schools Dacula
Others
HOA Fee Include Reserve Fund, Swim/Tennis
Senior Community no
Restrictions false
Tax ID R2001D447
Special Listing Condition None
Read Less

Bought with Compass




