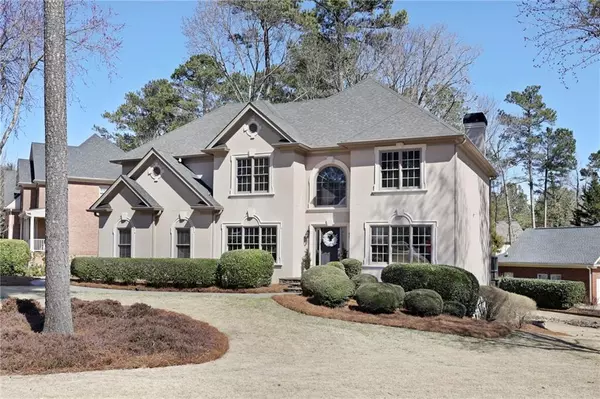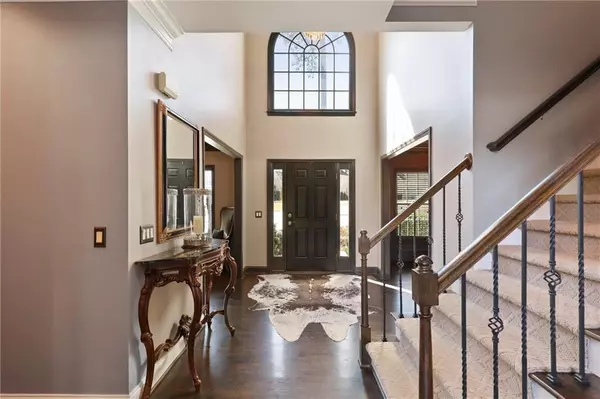For more information regarding the value of a property, please contact us for a free consultation.
1035 Rugglestone WAY Johns Creek, GA 30097
Want to know what your home might be worth? Contact us for a FREE valuation!

Our team is ready to help you sell your home for the highest possible price ASAP
Key Details
Sold Price $626,000
Property Type Single Family Home
Sub Type Single Family Residence
Listing Status Sold
Purchase Type For Sale
Square Footage 4,490 sqft
Price per Sqft $139
Subdivision Sugar Mill
MLS Listing ID 6844005
Sold Date 06/02/21
Style Traditional
Bedrooms 4
Full Baths 3
Half Baths 2
Construction Status Resale
HOA Fees $1,050
HOA Y/N Yes
Originating Board FMLS API
Year Built 1994
Annual Tax Amount $7,571
Tax Year 2020
Lot Size 0.385 Acres
Acres 0.3853
Property Description
Sugar Mill Stunner! This beautiful corner lot home will capture your attention the moment you pull up. From the gorgeous landscaped lot, to the fine details inside, it will be love at first sight. Take a step inside the grand 2-story foyer and you are met with fine hardwood floors, a dedicated office, formal dining room and views to the family room and it's wall of windows! The expansive gourmet kitchen will satisfy even the pickiest of chefs with Quartz countertops, stainless appliances, loads of cabinetry, convenient island for food prep & causal meals and sun-filled eating area. All of this luxury is yours while being able to entertain in the fireside family room featuring built-ins, custom woodwork and access to the large back deck. A convenient half bath completes the main floor living area. Upstairs the owners suite features new, lush carpeting, sitting area and spa-like ensuite bath. Fresh and clean, the owners bath allows you to unwind in peace in the glass shower and/or soaking tub all while surrounded by top of the line decorator details. The additional 3 guests rooms share a separate bath and offer loads of space for friends & family. But wait there's more! The finished terrace level will take your breath away. With designer touches throughout you will unwind in the additional family room, bar, exercise room, full bath, storage and access to the tranquil backyard. Sugar Mill is an active Swim/Tennis community and access to all area amenities. There is so much to appreciate about this home. Make it a must see on your list! The home is hardcoat stucco and comes with a termite bond.
Location
State GA
County Fulton
Area 13 - Fulton North
Lake Name None
Rooms
Bedroom Description Oversized Master
Other Rooms None
Basement Daylight, Exterior Entry, Finished, Finished Bath, Full, Interior Entry
Dining Room Separate Dining Room
Interior
Interior Features Bookcases, Double Vanity, Entrance Foyer 2 Story, High Ceilings 10 ft Main, High Speed Internet, Low Flow Plumbing Fixtures, Tray Ceiling(s), Walk-In Closet(s)
Heating Central, Heat Pump
Cooling Ceiling Fan(s), Central Air
Flooring Carpet, Ceramic Tile, Hardwood
Fireplaces Number 1
Fireplaces Type Factory Built, Family Room, Gas Log, Gas Starter
Window Features None
Appliance Dishwasher, Disposal, Electric Cooktop, Electric Oven, ENERGY STAR Qualified Appliances, Microwave, Self Cleaning Oven
Laundry Laundry Room, Main Level
Exterior
Exterior Feature Other
Parking Features Attached, Driveway, Garage, Garage Faces Side, Kitchen Level, Level Driveway
Garage Spaces 2.0
Fence None
Pool None
Community Features Homeowners Assoc, Near Shopping, Playground, Pool, Street Lights, Tennis Court(s)
Utilities Available Cable Available, Electricity Available, Phone Available, Sewer Available, Underground Utilities, Water Available
View Other
Roof Type Composition
Street Surface Asphalt
Accessibility None
Handicap Access None
Porch Deck
Total Parking Spaces 2
Building
Lot Description Back Yard, Corner Lot, Front Yard, Landscaped, Level
Story Two
Sewer Public Sewer
Water Public
Architectural Style Traditional
Level or Stories Two
Structure Type Stucco
New Construction No
Construction Status Resale
Schools
Elementary Schools Wilson Creek
Middle Schools River Trail
High Schools Northview
Others
Senior Community no
Restrictions true
Tax ID 11 110203880277
Special Listing Condition None
Read Less

Bought with Atlanta Fine Homes Sotheby's International




