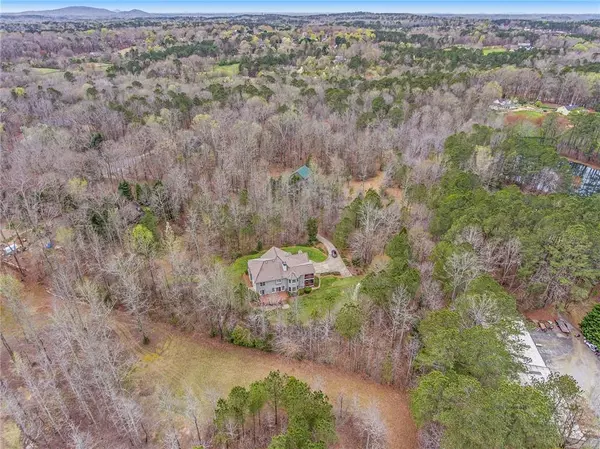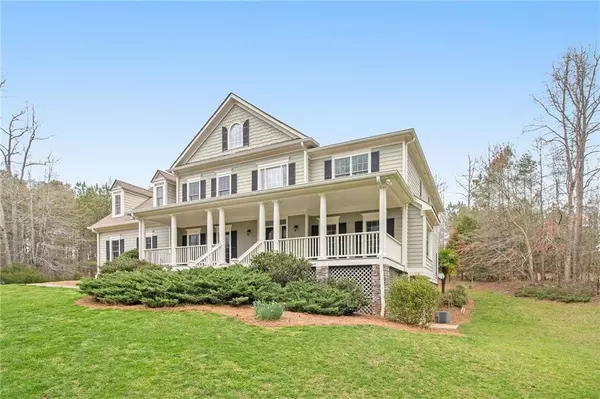For more information regarding the value of a property, please contact us for a free consultation.
110 Timber Ridge CT Woodstock, GA 30188
Want to know what your home might be worth? Contact us for a FREE valuation!

Our team is ready to help you sell your home for the highest possible price ASAP
Key Details
Sold Price $750,000
Property Type Single Family Home
Sub Type Single Family Residence
Listing Status Sold
Purchase Type For Sale
Square Footage 4,080 sqft
Price per Sqft $183
Subdivision None - 2.91 Acres
MLS Listing ID 6854617
Sold Date 04/30/21
Style Craftsman,Traditional
Bedrooms 5
Full Baths 4
Construction Status Resale
HOA Y/N No
Originating Board First Multiple Listing Service
Year Built 2004
Annual Tax Amount $5,190
Tax Year 2020
Lot Size 2.910 Acres
Acres 2.91
Property Description
Designed with Distinction! Custom-built Cherokee County Estate sited on private 2.91 acres, within 2 miles of Milton. Enjoy entertaining with an open design on the main level for easy flow throughout. Chef's kitchen with generous cabinetry, granite counter space, built-in wine cooler, gas-surface cooktop, wall oven with warming drawer, custom kitchen island with seating to watch the inspired chef. Casual dining inside or on the kitchen's screen porch. Large formal dining room with dropped crown molding with lighting sets the ambiance for gatherings. Fireside family room with custom built-ins, stately stacked stone fireplace, and french doors leading to the rear deck. Spacious office with custom cabinetry & perfectly placed windows for natural light. Main level bedroom and full bath for guests. Upstairs offers luxurious owner's suite with private screen porch, hot tub, sitting room, stacked stone fireplace, spa-like bath with custom shower room, whirlpool tub, separate vanities plus a dressing vanity. Two secondary bedrooms share a full bath with dual vanity. En suite bedroom with door leading to the bonus/flex room - ideal for a playroom, exercise, or hobby room. The laundry room is conveniently located upstairs. Full terrace level offers room for expansion, with stubbed bath in place; home is permitted for up to 7 bedrooms. Tucked down a long drive, this beautiful homesite offers a tranquil, natural setting. True gardener's delight with a trellis gateway leading to a fenced garden with irrigation & spigot in place. Ideal for those seeking privacy & beautiful surroundings!
Location
State GA
County Cherokee
Lake Name None
Rooms
Bedroom Description Oversized Master,Sitting Room,Other
Other Rooms Outbuilding
Basement Bath/Stubbed, Daylight, Driveway Access, Exterior Entry, Full, Interior Entry
Main Level Bedrooms 1
Dining Room Seats 12+, Separate Dining Room
Interior
Interior Features Bookcases, Central Vacuum, Disappearing Attic Stairs, Double Vanity, Entrance Foyer 2 Story, High Ceilings 9 ft Upper, High Ceilings 10 ft Lower, High Ceilings 10 ft Main, High Speed Internet, Tray Ceiling(s), Walk-In Closet(s), Other
Heating Forced Air, Propane, Zoned
Cooling Ceiling Fan(s), Central Air, Zoned
Flooring Carpet, Ceramic Tile, Hardwood
Fireplaces Number 2
Fireplaces Type Family Room, Gas Log, Master Bedroom
Window Features Insulated Windows
Appliance Dishwasher, Electric Oven, Gas Cooktop, Gas Water Heater, Microwave, Range Hood, Refrigerator, Self Cleaning Oven, Other
Laundry Laundry Room, Upper Level
Exterior
Exterior Feature Garden, Private Front Entry, Private Rear Entry, Private Yard
Parking Features Driveway, Garage, Garage Door Opener, Garage Faces Side, Kitchen Level
Garage Spaces 2.0
Fence None
Pool None
Community Features Near Schools, Near Shopping, Near Trails/Greenway
Utilities Available Electricity Available, Phone Available, Underground Utilities, Water Available
Waterfront Description None
View Rural, Other
Roof Type Composition,Shingle
Street Surface Asphalt
Accessibility None
Handicap Access None
Porch Covered, Deck, Front Porch, Rear Porch, Screened, Side Porch
Private Pool false
Building
Lot Description Back Yard, Cul-De-Sac, Front Yard, Landscaped, Private, Wooded
Story Two
Foundation Concrete Perimeter
Sewer Septic Tank
Water Public
Architectural Style Craftsman, Traditional
Level or Stories Two
Structure Type Cement Siding
New Construction No
Construction Status Resale
Schools
Elementary Schools Mountain Road
Middle Schools Dean Rusk
High Schools Sequoyah
Others
Senior Community no
Restrictions false
Tax ID 02N08 041 A
Special Listing Condition None
Read Less

Bought with Coldwell Banker Realty




