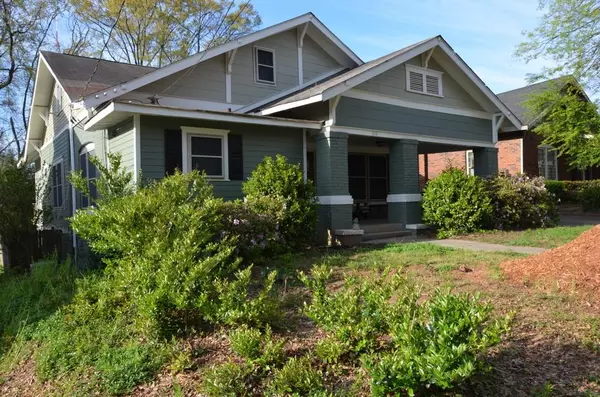For more information regarding the value of a property, please contact us for a free consultation.
813 NE North AVE NE Atlanta, GA 30306
Want to know what your home might be worth? Contact us for a FREE valuation!

Our team is ready to help you sell your home for the highest possible price ASAP
Key Details
Sold Price $863,000
Property Type Single Family Home
Sub Type Single Family Residence
Listing Status Sold
Purchase Type For Sale
Square Footage 2,736 sqft
Price per Sqft $315
Subdivision Poncey Highland
MLS Listing ID 6856708
Sold Date 04/21/21
Style Craftsman
Bedrooms 4
Full Baths 3
Half Baths 1
Construction Status Updated/Remodeled
HOA Y/N No
Originating Board FMLS API
Year Built 1935
Annual Tax Amount $8,634
Tax Year 2020
Lot Size 8,102 Sqft
Acres 0.186
Property Description
Rare opportunity to own this stunning, renovated, circa 1935 craftsman home in Historic Poncey Highland right in the heart of Atlanta, steps to the Beltline, Freedom Park, Ponce City Market, and flagship Kroger. Skylights in this 4BD/3.5 bath beauty stream abundant natural light. Home maintains charm with original doors, millwork, fireplace & heart pine floors in bedrooms. Yet house is renovated for today's lifestyle. A dream entertainment home, yet perfect for families and dogs -private fenced in back yard & patio, viewable from giant deck. You will be amazed by the chef's kitchen w/gas range, SS appliances, quartz countertops, & walk-in pantry. Upstairs flex space includes exercise room, bonus room, bathroom and bedroom. If this wasn't enough, this brick home features a 3 year old roof, 3 off-street parking spaces and professionally landscaped front yard – right in the middle of the city!
Location
State GA
County Fulton
Area 23 - Atlanta North
Lake Name None
Rooms
Bedroom Description Master on Main
Other Rooms Workshop
Basement Crawl Space, Driveway Access, Exterior Entry, Partial
Main Level Bedrooms 3
Dining Room Butlers Pantry, Open Concept
Interior
Interior Features High Ceilings 10 ft Main, Bookcases, Double Vanity, High Speed Internet, Elevator, Walk-In Closet(s)
Heating Central, Natural Gas, Heat Pump, Zoned
Cooling Ceiling Fan(s), Central Air, Zoned
Flooring Hardwood
Fireplaces Number 1
Fireplaces Type Family Room, Great Room, Wood Burning Stove
Window Features Plantation Shutters, Shutters, Skylight(s)
Appliance Dishwasher, Dryer, Disposal, Electric Oven, Refrigerator, Gas Water Heater, Gas Cooktop, Microwave, Range Hood, Self Cleaning Oven, Washer
Laundry Main Level
Exterior
Exterior Feature Garden, Private Yard, Private Front Entry, Private Rear Entry, Rear Stairs
Parking Features Assigned, Carport, Drive Under Main Level, Driveway
Fence Back Yard
Pool None
Community Features Near Beltline, Public Transportation, Near Trails/Greenway, Park, Playground, Pool, Restaurant, Sidewalks, Street Lights, Near Marta, Near Schools, Near Shopping
Utilities Available Cable Available, Electricity Available, Natural Gas Available, Phone Available, Sewer Available, Underground Utilities, Water Available
Waterfront Description None
View City
Roof Type Shingle
Street Surface None
Accessibility None
Handicap Access None
Porch Deck, Front Porch
Total Parking Spaces 3
Building
Lot Description Back Yard, Level, Landscaped, Private, Front Yard
Story Two
Sewer Public Sewer
Water Public
Architectural Style Craftsman
Level or Stories Two
Structure Type Brick 3 Sides
New Construction No
Construction Status Updated/Remodeled
Schools
Elementary Schools Springdale Park
Middle Schools David T Howard
High Schools Grady
Others
Senior Community no
Restrictions false
Tax ID 14 001800030248
Special Listing Condition None
Read Less

Bought with PalmerHouse Properties




