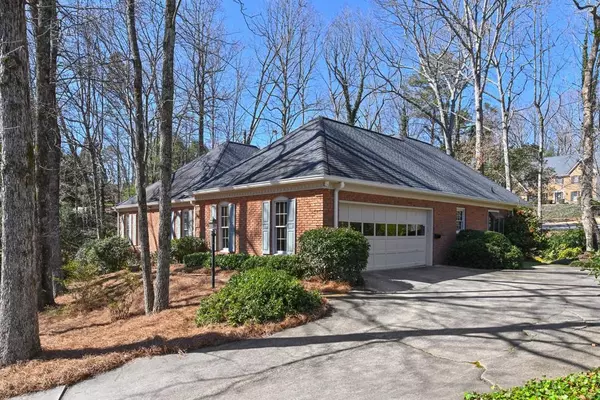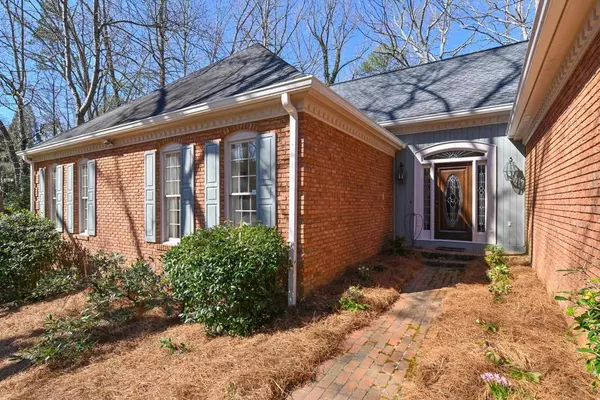For more information regarding the value of a property, please contact us for a free consultation.
660 Wayt RD Roswell, GA 30076
Want to know what your home might be worth? Contact us for a FREE valuation!

Our team is ready to help you sell your home for the highest possible price ASAP
Key Details
Sold Price $480,000
Property Type Single Family Home
Sub Type Single Family Residence
Listing Status Sold
Purchase Type For Sale
Square Footage 2,772 sqft
Price per Sqft $173
Subdivision Horseshoe Bend
MLS Listing ID 6851461
Sold Date 04/30/21
Style Ranch, Traditional
Bedrooms 4
Full Baths 3
Half Baths 1
Construction Status Resale
HOA Y/N No
Originating Board FMLS API
Year Built 1984
Annual Tax Amount $2,872
Tax Year 2020
Lot Size 0.420 Acres
Acres 0.42
Property Description
Beautiful, well maintained brick ranch offers one level living at its best. Located in golf course/country club community on the Chattahoochee River and only 2 miles from GA 400. Fresh paint on the exterior of this 3 sides brick home. Welcoming entry ushers you into this bright and sunny, large Great Room with high ceilings & brick fireplace. It opens onto the large deck and screen porch that extends across the entire back of the house. Hardwood floors in the great room
and dining room. The spacious master suite has 2 closets and a french door leading to the deck. Master bath has double sinks, garden tub and separate shower – ideal layout to make it your own with new finishes. Two nice sized secondary bedrooms on the main level with a pristine Jack & Jill bath between. Newer stainless steel oven, refrigerator and microwave/convection in the kitchen with casual dining area and garden window. Back hall currently functions as a butlers pantry/coffee bar, with 2 pantries and laundry hook-up behind doors. Finished lower level includes a 2nd fireplace in living area with sliding glass door leading to walk out patio, private 4th bedroom and full bathroom. Lots of storage space in the clean & neat unfinished area. Pretty back yard is level. Don't miss the scenic walk to the backyard from the garage. Horseshoe Bend is an established community of 1200 homes with walking paths, the Tom Harris Meadow and two lakes with gazebos and docks.
Location
State GA
County Fulton
Area 14 - Fulton North
Lake Name None
Rooms
Bedroom Description Master on Main
Other Rooms None
Basement Bath/Stubbed, Daylight, Exterior Entry, Finished, Finished Bath
Main Level Bedrooms 3
Dining Room Seats 12+, Separate Dining Room
Interior
Interior Features Disappearing Attic Stairs, Entrance Foyer, High Ceilings 10 ft Main, Walk-In Closet(s)
Heating Central, Forced Air, Natural Gas, Zoned
Cooling Ceiling Fan(s), Central Air
Flooring Carpet, Ceramic Tile
Fireplaces Number 2
Fireplaces Type Basement, Gas Log, Gas Starter, Great Room
Window Features Skylight(s)
Appliance Dishwasher, Disposal, Electric Cooktop, Gas Water Heater, Microwave, Refrigerator
Laundry In Hall, Main Level
Exterior
Exterior Feature Private Front Entry, Storage
Parking Features Driveway, Garage, Garage Door Opener, Garage Faces Side, Kitchen Level
Garage Spaces 2.0
Fence None
Pool None
Community Features Community Dock, Country Club, Homeowners Assoc, Lake, Near Schools, Near Trails/Greenway, Street Lights
Utilities Available Cable Available, Electricity Available, Natural Gas Available, Sewer Available, Underground Utilities, Water Available
Waterfront Description None
View Other
Roof Type Composition, Shingle
Street Surface Paved
Accessibility None
Handicap Access None
Porch Deck, Enclosed
Total Parking Spaces 2
Building
Lot Description Back Yard, Cul-De-Sac, Front Yard
Story One
Sewer Public Sewer
Water Public
Architectural Style Ranch, Traditional
Level or Stories One
Structure Type Brick 3 Sides, Frame
New Construction No
Construction Status Resale
Schools
Elementary Schools River Eves
Middle Schools Holcomb Bridge
High Schools Centennial
Others
HOA Fee Include Cable TV, Maintenance Grounds, Security
Senior Community no
Restrictions false
Tax ID 12 280607710301
Financing no
Special Listing Condition None
Read Less

Bought with Compass




