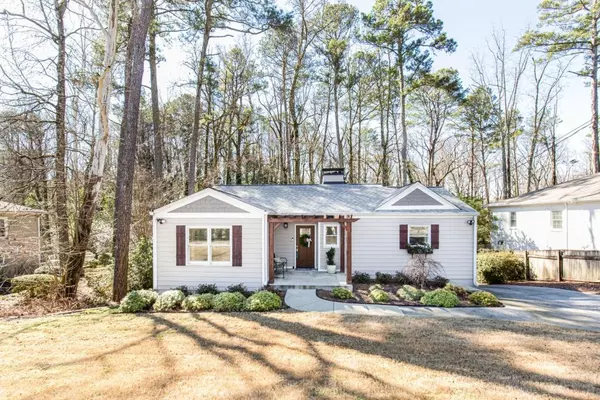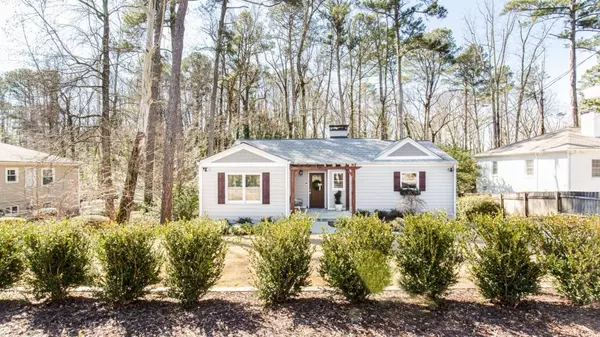For more information regarding the value of a property, please contact us for a free consultation.
1403 Lavista RD Atlanta, GA 30324
Want to know what your home might be worth? Contact us for a FREE valuation!

Our team is ready to help you sell your home for the highest possible price ASAP
Key Details
Sold Price $525,000
Property Type Single Family Home
Sub Type Single Family Residence
Listing Status Sold
Purchase Type For Sale
Square Footage 1,758 sqft
Price per Sqft $298
Subdivision Lavista Park
MLS Listing ID 6843802
Sold Date 03/30/21
Style Traditional
Bedrooms 3
Full Baths 2
Half Baths 1
Construction Status Resale
HOA Y/N No
Originating Board FMLS API
Year Built 1948
Annual Tax Amount $6,307
Tax Year 2020
Lot Size 0.400 Acres
Acres 0.4
Property Description
Impeccable recent renovation in HOT Lavista Park. Rarely will you find the quality craftsmanship & attention to detail that you will see in this stunning home. Ship lap feature wall and fire side great room welcomes you home. Open floor plan w/ hardwood floors & recessed lighting. Updated kitchen w/island, quartz counters & new SS appliances. Finished terrace level features spacious 3rd bd/bath w/cozy Lv Rm. Oversized deck overlooks private fenced in yard, ideal for entertaining or a relaxing evening in. Newer plumbing/electrical/windows/siding/roof/gutters & much more.
Location
State GA
County Dekalb
Area 52 - Dekalb-West
Lake Name None
Rooms
Bedroom Description Master on Main
Other Rooms None
Basement Daylight, Exterior Entry, Finished, Full, Interior Entry
Main Level Bedrooms 2
Dining Room Open Concept
Interior
Interior Features Entrance Foyer, High Speed Internet, Low Flow Plumbing Fixtures, Walk-In Closet(s)
Heating Forced Air, Natural Gas
Cooling Ceiling Fan(s), Central Air
Flooring Hardwood
Fireplaces Number 1
Fireplaces Type Factory Built, Family Room, Other Room
Window Features Insulated Windows
Appliance Dishwasher, Disposal, Gas Range, Gas Water Heater, Microwave, Refrigerator, Self Cleaning Oven
Laundry In Basement, Laundry Room
Exterior
Exterior Feature Garden
Parking Features Driveway, Parking Pad
Fence Back Yard
Pool None
Community Features None
Utilities Available None
Waterfront Description None
View Other
Roof Type Composition, Ridge Vents
Street Surface Paved
Accessibility Accessible Entrance
Handicap Access Accessible Entrance
Porch Deck, Front Porch, Patio
Building
Lot Description Back Yard, Level, Private, Wooded
Story One
Sewer Public Sewer
Water Public
Architectural Style Traditional
Level or Stories One
Structure Type Cement Siding
New Construction No
Construction Status Resale
Schools
Elementary Schools Briar Vista
Middle Schools Druid Hills
High Schools Druid Hills
Others
Senior Community no
Restrictions false
Tax ID 18 108 02 093
Ownership Fee Simple
Financing no
Special Listing Condition None
Read Less

Bought with Real Estate International, Inc.




