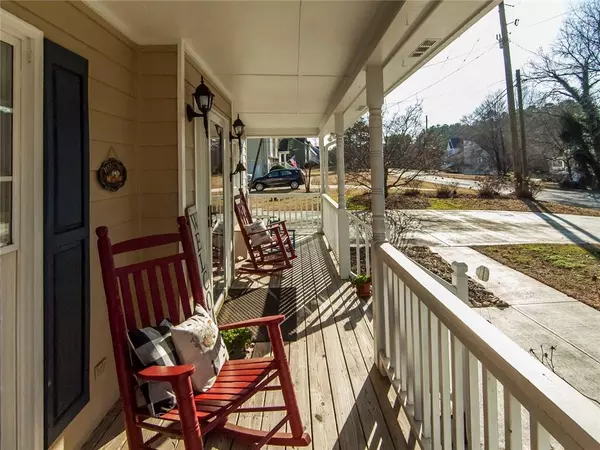For more information regarding the value of a property, please contact us for a free consultation.
469 Hiram WAY Hiram, GA 30141
Want to know what your home might be worth? Contact us for a FREE valuation!

Our team is ready to help you sell your home for the highest possible price ASAP
Key Details
Sold Price $260,000
Property Type Single Family Home
Sub Type Single Family Residence
Listing Status Sold
Purchase Type For Sale
Square Footage 2,500 sqft
Price per Sqft $104
Subdivision Wisteria Way
MLS Listing ID 6842445
Sold Date 03/29/21
Style Traditional
Bedrooms 4
Full Baths 2
Half Baths 1
Construction Status Resale
HOA Y/N No
Originating Board FMLS API
Year Built 1996
Annual Tax Amount $2,217
Tax Year 2020
Lot Size 0.600 Acres
Acres 0.6
Property Description
WELCOME HOME! This well maintained home has plenty of room for your growing family! Outside you'll love the extra large corner lot with mature landscaping, flowers and trees. The rocking chair front porch welcomes you inside where you'll see a private office/den to your left and a roomy separate dining room to your right. You'll love the spacious great room/living room with cozy fireplace. Lots of windows allow for beautiful natural light. The open kitchen with stainless appliances has a breakfast nook, pantry with extra closet and has a view into the living rm First floor also has 1/2 bath and garage entry into the kitchen. Upstairs you'll find a very large master suite with trey ceilings and sitting area, huge bath with 2 his/her walk in closets, linen closet, garden tub, separate shower and separate his/her vanities! Each walk in has it's own extra large attic space for extra storage. 3 additional large bedrooms (2 with walk in closets), convenient 2nd floor laundry room, a full bath and another linen closet complete the 2nd floor. You'll love the private backyard with entertainer's deck, beautiful stone walkway and partially fenced yard! Tons of storage! Don't miss out on this one!
Location
State GA
County Paulding
Area 191 - Paulding County
Lake Name None
Rooms
Bedroom Description Oversized Master
Other Rooms None
Basement None
Dining Room Separate Dining Room
Interior
Interior Features His and Hers Closets, Tray Ceiling(s), Walk-In Closet(s)
Heating Forced Air
Cooling Central Air
Flooring Carpet
Fireplaces Number 1
Fireplaces Type Gas Starter, Living Room
Window Features None
Appliance Dishwasher, Electric Oven, Gas Water Heater, Microwave, Refrigerator
Laundry Upper Level
Exterior
Exterior Feature Private Yard
Parking Features Attached, Garage, Garage Door Opener
Garage Spaces 2.0
Fence Back Yard
Pool None
Community Features None
Utilities Available Cable Available, Electricity Available, Natural Gas Available
View Other
Roof Type Shingle
Street Surface Asphalt
Accessibility Accessible Electrical and Environmental Controls
Handicap Access Accessible Electrical and Environmental Controls
Porch Deck
Total Parking Spaces 2
Building
Lot Description Back Yard, Corner Lot, Landscaped, Level, Private
Story Two
Sewer Septic Tank
Water Public
Architectural Style Traditional
Level or Stories Two
Structure Type Cement Siding
New Construction No
Construction Status Resale
Schools
Elementary Schools Allgood - Paulding
Middle Schools Herschel Jones
High Schools Paulding County
Others
Senior Community no
Restrictions false
Tax ID 038087
Special Listing Condition None
Read Less

Bought with Keller Williams Realty Cityside




