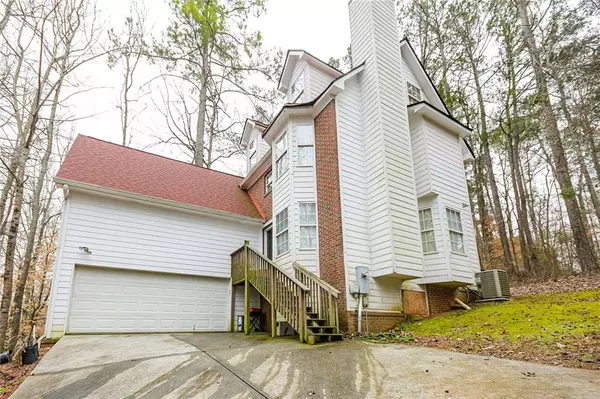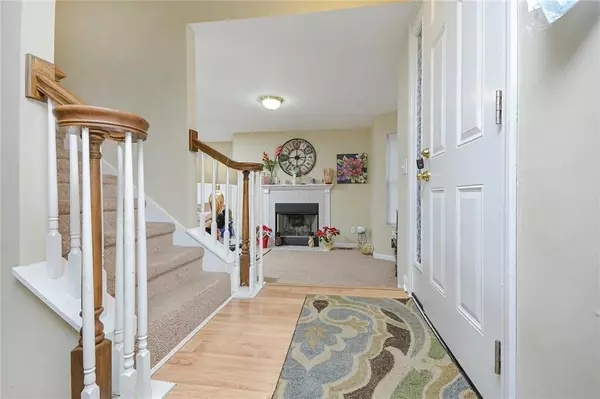For more information regarding the value of a property, please contact us for a free consultation.
3845 Laurel Brook WAY Snellville, GA 30039
Want to know what your home might be worth? Contact us for a FREE valuation!

Our team is ready to help you sell your home for the highest possible price ASAP
Key Details
Sold Price $245,000
Property Type Single Family Home
Sub Type Single Family Residence
Listing Status Sold
Purchase Type For Sale
Square Footage 1,750 sqft
Price per Sqft $140
Subdivision Laurel Falls
MLS Listing ID 6840122
Sold Date 03/18/21
Style Cape Cod
Bedrooms 4
Full Baths 2
Half Baths 1
Construction Status Resale
HOA Y/N No
Originating Board FMLS API
Year Built 2003
Annual Tax Amount $1,900
Tax Year 2020
Lot Size 0.590 Acres
Acres 0.59
Property Description
Welcome to your new home in sought after City of Snellville. This Cape Cod three story one of a kind Gem sits on a hill in the Laurel Falls Subdivision. Driveway is a bit of a steep slope but very private with huge back yard for family outside activities. Minutes away from all shopping experiences, Publix, Kroger, Target, Starbucks, Bath and Body Works, and Webb Ginn Plaza. Not to mention walking distance to the Famous Yellowstone Park. Owner Occupied, showings by appointment only.
Location
State GA
County Gwinnett
Area 65 - Gwinnett County
Lake Name None
Rooms
Bedroom Description Oversized Master
Other Rooms None
Basement None
Dining Room Seats 12+
Interior
Interior Features High Ceilings 9 ft Lower
Heating Central, Electric
Cooling Ceiling Fan(s), Central Air
Flooring Carpet
Fireplaces Number 1
Fireplaces Type Family Room
Window Features Skylight(s)
Appliance Dishwasher, Gas Range, Microwave, Refrigerator
Laundry Upper Level
Exterior
Exterior Feature Private Yard
Parking Features Attached, Garage, Garage Faces Front
Garage Spaces 2.0
Fence None
Pool None
Community Features Near Shopping, Park, Playground, Restaurant, Sidewalks, Street Lights
Utilities Available Electricity Available, Water Available
Waterfront Description None
View Other
Roof Type Shingle
Street Surface Asphalt, Paved
Accessibility None
Handicap Access None
Porch Deck, Rear Porch
Total Parking Spaces 2
Building
Lot Description Back Yard, Steep Slope, Wooded
Story Three Or More
Sewer Septic Tank
Water Public
Architectural Style Cape Cod
Level or Stories Three Or More
Structure Type Brick Front
New Construction No
Construction Status Resale
Schools
Elementary Schools Partee
Middle Schools Shiloh
High Schools Shiloh
Others
Senior Community no
Restrictions false
Tax ID R6013 247
Special Listing Condition None
Read Less

Bought with Keller Williams Realty Metro Atl




