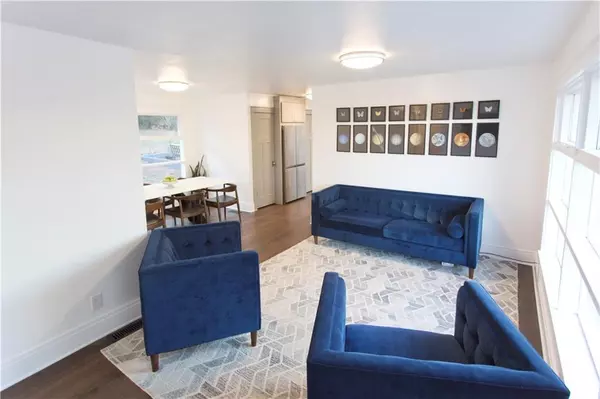For more information regarding the value of a property, please contact us for a free consultation.
3393 Glensford DR Decatur, GA 30032
Want to know what your home might be worth? Contact us for a FREE valuation!

Our team is ready to help you sell your home for the highest possible price ASAP
Key Details
Sold Price $293,500
Property Type Single Family Home
Sub Type Single Family Residence
Listing Status Sold
Purchase Type For Sale
Square Footage 1,313 sqft
Price per Sqft $223
Subdivision Belvedere Park
MLS Listing ID 6832785
Sold Date 03/23/21
Style Ranch
Bedrooms 3
Full Baths 2
Construction Status Resale
HOA Y/N No
Originating Board FMLS API
Year Built 1958
Annual Tax Amount $1,614
Tax Year 2020
Lot Size 0.300 Acres
Acres 0.3
Property Description
Welcome to your new home!
Everything in this beautiful ranch house has been updated and is just waiting for you to move in. 3 bedrooms with 2 full baths in desirable Belvedere Park. As you walk into the house you'll enter the large open living/dining room combination with extra large windows flooding the space with natural light throughout. The kitchen has been recently updated with all new cabinets & exquisite countertops and backsplash made with weathered granite in the color silver cloud. Off the kitchen you will find the stunning newly updated sunroom with an expanse of windows perfect for rest & relaxation, or can be used as an office space or additional living area. The original hardwoods have been newly sanded and stained and the entire house has been freshly painted inside and out. The large, private fenced lot contains a shed and garden area. The space is perfect for hosting friends and family and enjoying outdoor life. Dekalb water tower at the back of the property is being removed and a brand new fire station is being put it its place.
Location
State GA
County Dekalb
Area 52 - Dekalb-West
Lake Name None
Rooms
Bedroom Description Master on Main
Other Rooms Shed(s)
Basement Exterior Entry, Interior Entry, Unfinished
Main Level Bedrooms 3
Dining Room Open Concept
Interior
Interior Features Low Flow Plumbing Fixtures
Heating Central
Cooling Central Air
Flooring Hardwood
Fireplaces Type None
Window Features None
Appliance Dishwasher, Disposal, Electric Cooktop
Laundry In Basement
Exterior
Exterior Feature Private Front Entry, Private Rear Entry, Private Yard, Storage
Parking Features Attached, Driveway
Fence Fenced
Pool None
Community Features None
Utilities Available Cable Available, Electricity Available, Natural Gas Available, Phone Available, Sewer Available, Underground Utilities, Water Available
Waterfront Description None
View Other
Roof Type Shingle
Street Surface Asphalt
Accessibility None
Handicap Access None
Porch Glass Enclosed
Building
Lot Description Back Yard
Story One
Sewer Public Sewer
Water Public
Architectural Style Ranch
Level or Stories One
Structure Type Brick 4 Sides
New Construction No
Construction Status Resale
Schools
Elementary Schools Snapfinger
Middle Schools Columbia - Dekalb
High Schools Columbia
Others
Senior Community no
Restrictions false
Tax ID 15 187 05 046
Special Listing Condition None
Read Less

Bought with PalmerHouse Properties




