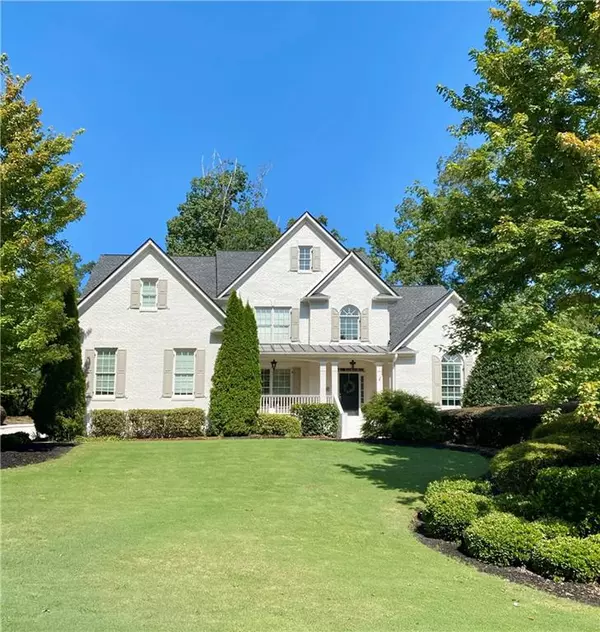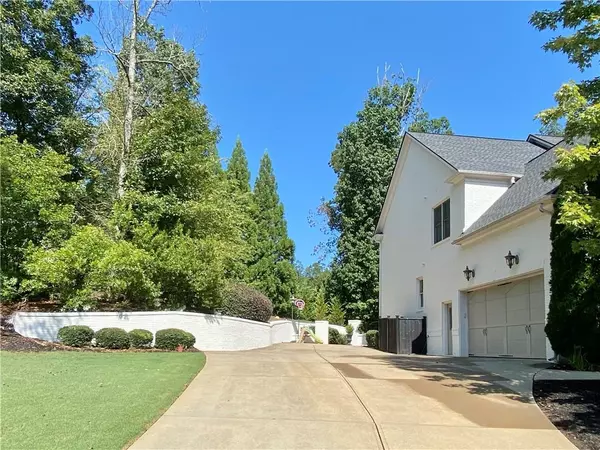For more information regarding the value of a property, please contact us for a free consultation.
16320 Laconia LN Milton, GA 30004
Want to know what your home might be worth? Contact us for a FREE valuation!

Our team is ready to help you sell your home for the highest possible price ASAP
Key Details
Sold Price $835,000
Property Type Single Family Home
Sub Type Single Family Residence
Listing Status Sold
Purchase Type For Sale
Square Footage 5,468 sqft
Price per Sqft $152
Subdivision Hampshires
MLS Listing ID 6835846
Sold Date 03/22/21
Style Traditional
Bedrooms 5
Full Baths 4
Half Baths 1
Construction Status Resale
HOA Y/N No
Originating Board FMLS API
Year Built 2005
Annual Tax Amount $6,953
Tax Year 2020
Lot Size 1.130 Acres
Acres 1.13
Property Description
Updated top to bottom, this house has it all! Located in top-ranked Cambridge High School district,this home is move-in ready. Renovated white and bright kitchen opens to family room. Walk-outmain level opens to 1+ acre lot (with room for a pool). Primary bedroom on main features acompletely renovated bathroom (taken down to the studs in 2020). Full finished terrace level hasden with fireplace, bar and bedroom. List of renovations in 2020 include: exterior paint includingshutters, garage doors, and deck; interior all freshly painted; new terrace level flooring; custom-made barn doors in primary bedroom and terrace; new light fixtures throughout. All thoughtfully and professionally done. New tankless water heater, new refrigerator, new beverage fridge and new washer and dryer. Home generator. Top ranked schools: Cambridge HS, Hopewell MS and Birmingham Falls ES. Active swim/tennis community!
Location
State GA
County Fulton
Area 13 - Fulton North
Lake Name None
Rooms
Bedroom Description Master on Main
Other Rooms None
Basement Bath/Stubbed, Exterior Entry, Finished, Finished Bath, Full, Interior Entry
Main Level Bedrooms 1
Dining Room Open Concept, Seats 12+
Interior
Interior Features Double Vanity, Entrance Foyer, High Ceilings 10 ft Main, High Speed Internet, Tray Ceiling(s), Walk-In Closet(s)
Heating Central, Natural Gas
Cooling Ceiling Fan(s), Central Air
Flooring Hardwood
Fireplaces Number 2
Fireplaces Type Gas Starter, Great Room, Master Bedroom
Window Features None
Appliance Dishwasher, Disposal, Double Oven, Gas Oven, Range Hood, Refrigerator, Tankless Water Heater
Laundry Laundry Room
Exterior
Exterior Feature None
Parking Features Attached, Garage, Level Driveway
Garage Spaces 2.0
Fence None
Pool None
Community Features None
Utilities Available Natural Gas Available, Sewer Available, Underground Utilities, Water Available
Waterfront Description None
View Other
Roof Type Shingle
Street Surface Paved
Accessibility None
Handicap Access None
Porch Deck, Front Porch
Total Parking Spaces 2
Building
Lot Description Back Yard, Landscaped, Wooded
Story Two
Sewer Septic Tank
Water Public
Architectural Style Traditional
Level or Stories Two
Structure Type Brick 3 Sides
New Construction No
Construction Status Resale
Schools
Elementary Schools Birmingham Falls
Middle Schools Hopewell
High Schools Cambridge
Others
HOA Fee Include Swim/Tennis
Senior Community no
Restrictions false
Tax ID 22 452002640412
Ownership Fee Simple
Financing no
Special Listing Condition None
Read Less

Bought with Atlanta Fine Homes Sotheby's International




