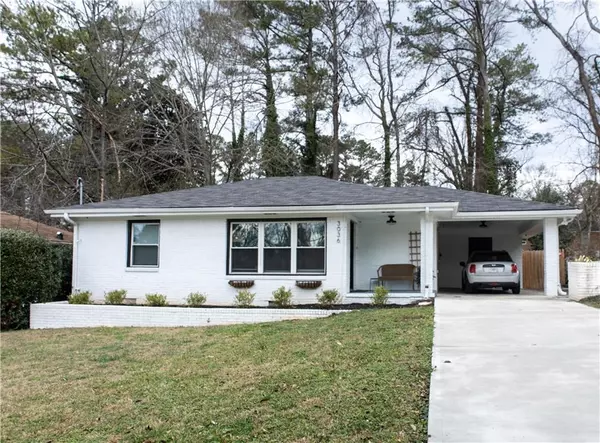For more information regarding the value of a property, please contact us for a free consultation.
3036 Del Monico DR Decatur, GA 30032
Want to know what your home might be worth? Contact us for a FREE valuation!

Our team is ready to help you sell your home for the highest possible price ASAP
Key Details
Sold Price $370,000
Property Type Single Family Home
Sub Type Single Family Residence
Listing Status Sold
Purchase Type For Sale
Square Footage 1,699 sqft
Price per Sqft $217
Subdivision Belvedere Park
MLS Listing ID 6832362
Sold Date 02/26/21
Style Bungalow, Ranch
Bedrooms 3
Full Baths 2
Construction Status Resale
HOA Y/N No
Originating Board FMLS API
Year Built 1956
Annual Tax Amount $1,706
Tax Year 2020
Lot Size 8,712 Sqft
Acres 0.2
Property Description
Hello Decatur! Introducing a modern + totally renovated ranch, on a quaint street with friendly neighbors, in the heart of Belvedere Park! Featuring a huge chef's kitchen with exposed custom wood shelving, Italian-made hardwood shaker cabinets, custom walk-in pantry, and a grand quartz kitchen island w gas stove + range. Gorgeous oversized master suite w/ double vanities, his/her walk-in closets, private water closet, and dual shower heads. Open floor plan with glowing hardwoods, natural sunlight, and sleek modern finishes throughout makes entertaining a dream with all new Samsung appliances, including gas stove/oven, dishwasher, convection oven/microwave, washer and dryer, and a Frigidaire 52 bottle wine cooler. In addition, NEW roof, HVAC, electrical, plumbing, recessed surround sound speaker lighting, Honeywell security system, exterior surveillance cameras and private fenced in yard and patio deck! Easy access to I-285, I-20, I 75/85, and only 10 short minutes to Downtown Decatur, Oakhurst, and Kirkwood. *To prevent the spread of COVID-19, masks and hand sanitizer are provided and recommended while inside of the house* During this time of social distancing, this listing is available by appointment or by request for virtual showings via FaceTime, Google Hangouts and Zoom. Please contact the listing agent to schedule your personal showing.
Location
State GA
County Dekalb
Area 52 - Dekalb-West
Lake Name None
Rooms
Bedroom Description Master on Main, Oversized Master
Other Rooms None
Basement Crawl Space
Main Level Bedrooms 3
Dining Room Great Room, Open Concept
Interior
Interior Features High Ceilings 9 ft Main, High Speed Internet, Low Flow Plumbing Fixtures, Walk-In Closet(s)
Heating Central, Electric
Cooling Ceiling Fan(s), Central Air
Flooring Ceramic Tile, Hardwood
Fireplaces Type None
Window Features Insulated Windows
Appliance Dishwasher, Disposal, Dryer, Gas Cooktop, Gas Oven, Microwave, Range Hood, Refrigerator, Self Cleaning Oven, Washer
Laundry In Hall
Exterior
Exterior Feature Private Rear Entry, Private Yard
Parking Features Attached, Carport, Covered, Driveway, Kitchen Level, Level Driveway
Fence Back Yard, Wood
Pool None
Community Features None
Utilities Available Cable Available, Electricity Available, Natural Gas Available, Phone Available, Sewer Available, Water Available
Waterfront Description None
View Other
Roof Type Shingle
Street Surface Concrete
Accessibility Accessible Electrical and Environmental Controls
Handicap Access Accessible Electrical and Environmental Controls
Porch Rear Porch
Total Parking Spaces 1
Building
Lot Description Back Yard, Front Yard, Landscaped, Level, Private
Story One
Sewer Public Sewer
Water Public
Architectural Style Bungalow, Ranch
Level or Stories One
Structure Type Brick 3 Sides, Vinyl Siding
New Construction No
Construction Status Resale
Schools
Elementary Schools Peachcrest
Middle Schools Mary Mcleod Bethune
High Schools Towers
Others
Senior Community no
Restrictions false
Tax ID 15 185 03 045
Ownership Other
Financing no
Special Listing Condition None
Read Less

Bought with Engel & Volkers Buckhead Atlanta




