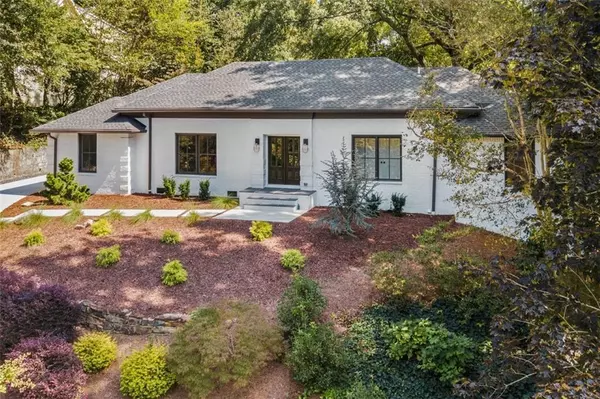For more information regarding the value of a property, please contact us for a free consultation.
1261 Bernadette LN NE Atlanta, GA 30329
Want to know what your home might be worth? Contact us for a FREE valuation!

Our team is ready to help you sell your home for the highest possible price ASAP
Key Details
Sold Price $1,034,000
Property Type Single Family Home
Sub Type Single Family Residence
Listing Status Sold
Purchase Type For Sale
Square Footage 3,276 sqft
Price per Sqft $315
Subdivision Lavista Park
MLS Listing ID 6805691
Sold Date 04/30/21
Style Contemporary/Modern, Ranch, Traditional
Bedrooms 4
Full Baths 4
Construction Status Updated/Remodeled
HOA Y/N No
Originating Board FMLS API
Year Built 2020
Annual Tax Amount $8,557
Tax Year 2020
Lot Size 0.500 Acres
Acres 0.5
Property Description
Come fall in love with this commanding hilltop Lavista Park beauty! Freshly completed after a 14 month top-to-bottom renovation, this home makes you say "wow" with every detail. The open concept living/dining/kitchen space has been made more dramatic with the vaulted and beamed ceilings giving this home a distinctly unique warm and modern feel. Professional grade JennAir SS appliances will satisfy even the most demanding chefs while an additional butler pantry makes large entertaining even easier. The main floor owner's retreat features a luxurious double shower, soaking tub, designer lighting, and vaulted ceiling with skylight. Two additional guest suites on the main floor each have distinctly unique finishes making it hard to choose a favorite! Downstairs, you will find an additional family room with cozy fireplace, full bath, guest bedroom, home office, and access to the backyard. Experiencing the outdoor courtyard will have you wondering if you are truly in the city. The builder's thoughtful attention to privacy has created an intimate outdoor entertaining area with easy access to the fenced yard and garage/parking. "Lavista Park", just a block away, offers walking paths, playground, and a convenient spot to meet and chat with friendly neighbors enjoying evening dog walks. Conveniently located just a few minutes from Emory/CDC, Midtown, Buckhead, Lenox/Phipps, I-85 and GA400. Lavista Park is now part of City of Brookhaven with all of the accompanying benefits!
Location
State GA
County Dekalb
Area 52 - Dekalb-West
Lake Name None
Rooms
Bedroom Description In-Law Floorplan, Master on Main, Split Bedroom Plan
Other Rooms Garage(s)
Basement Daylight, Exterior Entry, Finished, Finished Bath, Interior Entry, Partial
Main Level Bedrooms 3
Dining Room Open Concept
Interior
Interior Features Beamed Ceilings, Cathedral Ceiling(s), Double Vanity, High Speed Internet, Low Flow Plumbing Fixtures, Walk-In Closet(s)
Heating Central, Forced Air, Natural Gas
Cooling Ceiling Fan(s), Central Air, Zoned
Flooring Ceramic Tile, Hardwood
Fireplaces Number 1
Fireplaces Type Basement, Family Room
Window Features Insulated Windows, Skylight(s)
Appliance Dishwasher, Disposal, Electric Oven, Electric Water Heater, Gas Range, Microwave, Range Hood, Refrigerator
Laundry Laundry Room, Main Level, Mud Room
Exterior
Exterior Feature Courtyard, Private Rear Entry, Private Yard, Storage
Parking Features Carport, Garage Faces Side, Kitchen Level, Parking Pad, Storage
Fence Back Yard, Chain Link, Fenced
Pool None
Community Features Near Marta, Near Shopping, Near Trails/Greenway, Park, Playground, Street Lights
Utilities Available Cable Available, Electricity Available, Natural Gas Available, Phone Available, Sewer Available, Water Available
Waterfront Description None
View Other
Roof Type Composition
Street Surface Paved
Accessibility None
Handicap Access None
Porch Deck, Front Porch
Total Parking Spaces 2
Building
Lot Description Back Yard, Front Yard, Landscaped, Private, Wooded
Story One
Sewer Public Sewer
Water Public
Architectural Style Contemporary/Modern, Ranch, Traditional
Level or Stories One
Structure Type Brick 4 Sides
New Construction No
Construction Status Updated/Remodeled
Schools
Elementary Schools Briar Vista
Middle Schools Druid Hills
High Schools Druid Hills
Others
Senior Community no
Restrictions false
Tax ID 18 109 02 037
Special Listing Condition None
Read Less

Bought with Ansley Atlanta Real Estate




