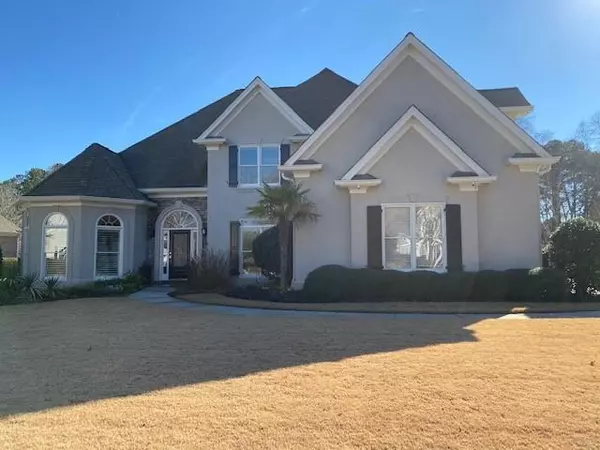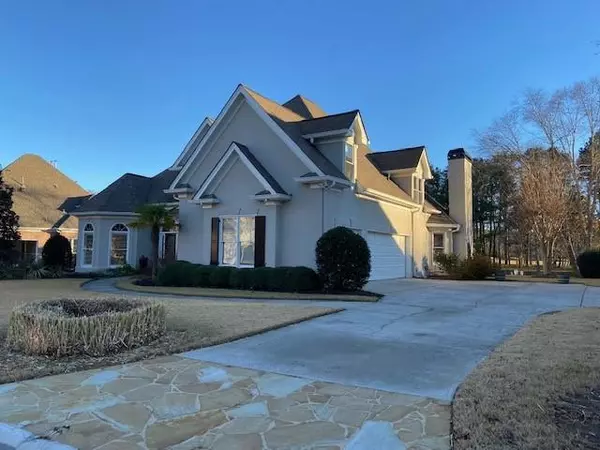For more information regarding the value of a property, please contact us for a free consultation.
8915 Etching Overlook Johns Creek, GA 30097
Want to know what your home might be worth? Contact us for a FREE valuation!

Our team is ready to help you sell your home for the highest possible price ASAP
Key Details
Sold Price $650,000
Property Type Single Family Home
Sub Type Single Family Residence
Listing Status Sold
Purchase Type For Sale
Square Footage 3,605 sqft
Price per Sqft $180
Subdivision Ammersee Lakes
MLS Listing ID 6818823
Sold Date 02/16/21
Style European
Bedrooms 4
Full Baths 3
Half Baths 1
Construction Status Resale
HOA Fees $4,584
HOA Y/N Yes
Originating Board FMLS API
Year Built 1997
Annual Tax Amount $5,704
Tax Year 2019
Lot Size 0.310 Acres
Acres 0.31
Property Description
RARE OPPORTUNITY TO OWN A WATERFRONT HOME IN THE LAKE ESTATES OF AMMERSEE LAKES WITH LAKE FRONTAGE, VIEW OF NATURE TRAIL AND ATLANTA ATHLETIC CLUB GOLF COURSE. LUXURY EXECUTIVE HOME, MASTER ON MAIN. ENJOY THE QUIET SERENITY OF AMMERSEE LAKES WHERE NATURE IS A PART OF EVERY DAY. GATED COMMUNITY W YARD MAINTENANCE INCLUDED IN HOA FEES. SWIMMING POOL, LIGHTED TENNIS COURTS, LAKES, WATERFALL, FOUNTAINS, RIVER OVERLOOK, NATURE TRAIL, PICNIC AND BBQ FACILITIES. SO MANY FEATURES. MUST SEE. This is an elegant home with dramatic vaulted/volume/cathedral ceilings on main level. Living room has a story cathedral ceiling, a 2 story wall of beautiful windows fitted with plantation shutters including fan shutters in the upper level round top windows. Built in cabinets with book cases, a fireplace and an entertainment center grace one wall of the living room. The family room with stone fireplace has a vaulted ceiling and is open to a spacious casual dining area and updated kitchen. All rooms on main level rear of the home have a breathtaking view of the lake, nature trail and Atlanta Athletic Club golf course.
Location
State GA
County Fulton
Area 14 - Fulton North
Lake Name None
Rooms
Bedroom Description Master on Main, Split Bedroom Plan
Other Rooms Pergola
Basement None
Main Level Bedrooms 1
Dining Room Separate Dining Room
Interior
Interior Features High Ceilings 9 ft Main, Bookcases, Disappearing Attic Stairs, Entrance Foyer, Other, Tray Ceiling(s), Walk-In Closet(s)
Heating Forced Air, Natural Gas, Zoned
Cooling Ceiling Fan(s), Central Air, Zoned
Flooring Carpet, Ceramic Tile, Hardwood
Fireplaces Number 2
Fireplaces Type Factory Built, Gas Log, Gas Starter, Great Room, Keeping Room
Window Features Plantation Shutters, Insulated Windows
Appliance Dishwasher, Disposal, Gas Water Heater, Microwave, Self Cleaning Oven
Laundry Laundry Room, Main Level
Exterior
Exterior Feature Garden, Private Yard
Parking Features Attached, Garage Door Opener, Garage, Kitchen Level, Garage Faces Side
Garage Spaces 3.0
Fence Invisible
Pool None
Community Features Fishing, Gated, Homeowners Assoc, Lake, Near Trails/Greenway, Pool, Tennis Court(s), Near Schools, Near Shopping
Utilities Available Cable Available, Electricity Available, Natural Gas Available, Phone Available, Sewer Available, Water Available
Waterfront Description Lake Front
Roof Type Composition
Street Surface Asphalt, Paved
Accessibility None
Handicap Access None
Porch Patio
Total Parking Spaces 3
Building
Lot Description Back Yard, Cul-De-Sac, Level, Landscaped, Private
Story Two
Sewer Public Sewer
Water Public
Architectural Style European
Level or Stories Two
Structure Type Stucco
New Construction No
Construction Status Resale
Schools
Elementary Schools Medlock Bridge
Middle Schools Autrey Mill
High Schools Johns Creek
Others
HOA Fee Include Maintenance Grounds, Reserve Fund, Swim/Tennis
Senior Community no
Restrictions true
Tax ID 11 096300321374
Special Listing Condition None
Read Less

Bought with Keller Williams Realty Chattahoochee North, LLC




