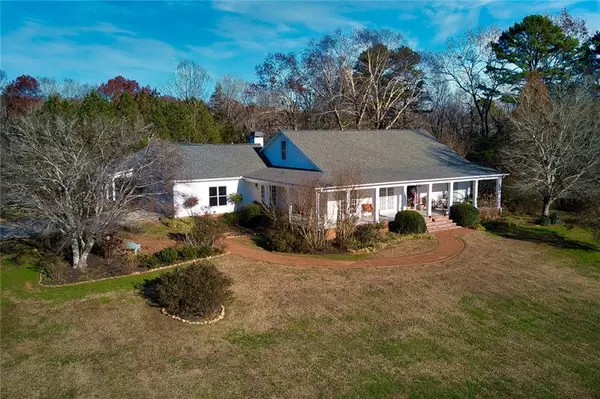For more information regarding the value of a property, please contact us for a free consultation.
602 Harmony Grove RD Ball Ground, GA 30107
Want to know what your home might be worth? Contact us for a FREE valuation!

Our team is ready to help you sell your home for the highest possible price ASAP
Key Details
Sold Price $596,400
Property Type Single Family Home
Sub Type Single Family Residence
Listing Status Sold
Purchase Type For Sale
Square Footage 3,579 sqft
Price per Sqft $166
Subdivision None - 5.8 Acres
MLS Listing ID 6819376
Sold Date 01/06/21
Style Ranch
Bedrooms 4
Full Baths 3
Half Baths 2
Construction Status Resale
HOA Y/N No
Originating Board FMLS API
Year Built 1993
Annual Tax Amount $2,986
Tax Year 2020
Lot Size 5.830 Acres
Acres 5.83
Property Description
Elegant ranch home with stunning wrap-around porch situated on 5.8 beautiful acres with creek and hardwoods. You'll feel miles away from the hustle and bustle yet just 10 minutes to Riverstone Parkway. This home was lovingly constructed after the historic Hope Farm in Natchez, MS with architectural details including extra wide baseboards, crown molding, 12' ceilings, reclaimed heart pine floors, and two custom stained glass transoms. The kitchen has new stainless steel appliances is open to keeping room with fireplace. The owner's suite overlooks a flower garden and connects to the spacious owner's bath. Large secondary bedrooms with built-in bookshelves and walk-in closets are connected by a jack ‘n' jill bath. The upstairs office with built-in bookshelves connects to the floored attic with ample storage. The adjoining apartment includes a full second kitchen, full bath with laundry and even a half bath for guests. Watch the sunset over the community lake from your front porch. Enjoy the seasons in the huge sunroom with French doors leading to the fenced courtyard landscaped with native plants. The back yard has more than enough room for a pool. A creek runs along one side border of the property with quiet clearing for contemplation or dipping your toes on a warm summer day. Huge storage shed provides cover for yard equipment or a vintage car. New roof and furnace in 2016. New vapor barrier and new carpet in all bedrooms in 2020. Go experience the tranquility of this special property today.
Location
State GA
County Cherokee
Area 111 - Cherokee County
Lake Name Other
Rooms
Bedroom Description In-Law Floorplan, Master on Main
Other Rooms Shed(s)
Basement None
Main Level Bedrooms 4
Dining Room Separate Dining Room
Interior
Interior Features Entrance Foyer, High Ceilings 10 ft Main, Permanent Attic Stairs, Walk-In Closet(s)
Heating Forced Air, Propane
Cooling Ceiling Fan(s), Central Air, Window Unit(s)
Flooring Carpet, Ceramic Tile, Hardwood
Fireplaces Number 1
Fireplaces Type Keeping Room
Window Features Insulated Windows
Appliance Dishwasher, Disposal, Electric Cooktop, Electric Oven, Electric Range, Electric Water Heater, Microwave
Laundry In Hall, Main Level
Exterior
Exterior Feature Garden, Private Front Entry, Private Yard
Parking Features Attached, Garage, Garage Door Opener, Garage Faces Side, Kitchen Level, Level Driveway
Garage Spaces 2.0
Fence Back Yard, Wood
Pool None
Community Features None
Utilities Available Electricity Available, Phone Available
Waterfront Description None
View Rural
Roof Type Shingle
Street Surface Asphalt
Accessibility None
Handicap Access None
Porch Wrap Around
Total Parking Spaces 2
Building
Lot Description Back Yard, Corner Lot, Creek On Lot, Front Yard, Landscaped, Private
Story One
Sewer Septic Tank
Water Well
Architectural Style Ranch
Level or Stories One
Structure Type Vinyl Siding
New Construction No
Construction Status Resale
Schools
Elementary Schools Clayton
Middle Schools Teasley
High Schools Cherokee
Others
Senior Community no
Restrictions false
Tax ID 14N20 170
Special Listing Condition None
Read Less

Bought with Atlanta Communities




