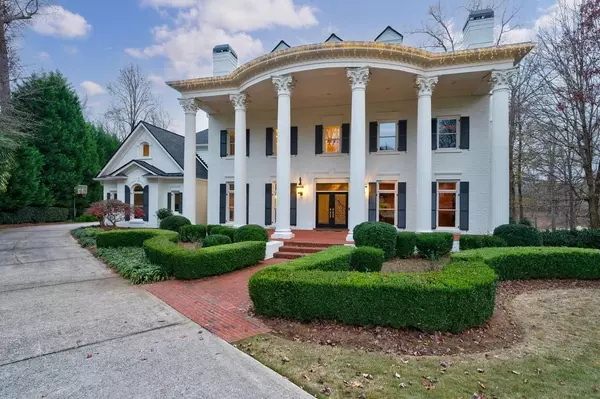For more information regarding the value of a property, please contact us for a free consultation.
2452 Delbarton PL Duluth, GA 30097
Want to know what your home might be worth? Contact us for a FREE valuation!

Our team is ready to help you sell your home for the highest possible price ASAP
Key Details
Sold Price $1,950,000
Property Type Single Family Home
Sub Type Single Family Residence
Listing Status Sold
Purchase Type For Sale
Square Footage 11,567 sqft
Price per Sqft $168
Subdivision Sugarloaf Country Club
MLS Listing ID 6817119
Sold Date 04/29/21
Style Traditional
Bedrooms 7
Full Baths 7
Half Baths 2
Construction Status Resale
HOA Fees $2,750
HOA Y/N Yes
Originating Board FMLS API
Year Built 2000
Annual Tax Amount $19,034
Tax Year 2019
Lot Size 0.690 Acres
Acres 0.69
Property Description
An unequivocally magnificent 4-sided brick Estate located in a quiet most desirable cul de sac with large foyer and grand double staircase rotunda, this custom estate offers an incomparable lifestyle of luxury and privacy situated on 8th fairway, a few yards away from prestigious TPC at Sugarloaf Country Club. Eye-catching attention to detail blends refined elegance with an inviting warmth throughout the home highlighted by the use of finely crafted woodwork, designer lighting and intricate moldings. An abundance of natural light creates an inviting main level anchored by the smartly configured fully renovated kitchen. This gourmet Kitchen is Featuring premium appliances, a large walk-in pantry, custom cabinetry, and an open layout flowing into the light-filled family room and breakfast area. Spectacular master suite on main and 5 additional mini master suites on the upper level. The daylight terrace level with 11 feet high ceilings offers every amenity expected in a home of this caliber including a state-of-the art theatre, billiard room, bar/ kitchen, workout room and large flex area. Outdoor living takes priority with entertaining areas, walk out pool and commercial grade grill and kitchen to entertain your extended family and friends, a salt water Pebble Tec pool, extended sprawling balcony connected to grand outdoor covered deck area, Additional enviable features include all en-suite bedrooms, great for multigenerational families, oversized 3 car garage and much more, True Upgrade Galore!!
Location
State GA
County Gwinnett
Area 62 - Gwinnett County
Lake Name None
Rooms
Bedroom Description Master on Main, Oversized Master
Other Rooms None
Basement Finished, Full
Main Level Bedrooms 1
Dining Room Seats 12+, Separate Dining Room
Interior
Interior Features Bookcases, Cathedral Ceiling(s), Entrance Foyer 2 Story, High Ceilings 10 ft Main, High Speed Internet, His and Hers Closets, Tray Ceiling(s), Walk-In Closet(s), Wet Bar
Heating Forced Air, Heat Pump, Natural Gas, Zoned
Cooling Ceiling Fan(s), Central Air, Heat Pump, Zoned
Flooring Hardwood
Fireplaces Number 6
Fireplaces Type Basement, Great Room, Keeping Room, Master Bedroom
Window Features Insulated Windows
Appliance Dishwasher, Double Oven, Electric Cooktop, Electric Oven, Electric Range, Gas Range, Gas Water Heater, Microwave, Refrigerator, Self Cleaning Oven
Laundry Laundry Room
Exterior
Exterior Feature Garden, Gas Grill
Parking Features Garage
Garage Spaces 3.0
Fence Fenced
Pool Heated, In Ground
Community Features Clubhouse, Country Club, Fitness Center, Gated, Golf, Homeowners Assoc, Playground, Restaurant, Sidewalks, Tennis Court(s), Wine Storage
Utilities Available Cable Available, Electricity Available, Natural Gas Available, Phone Available, Sewer Available, Underground Utilities, Water Available
Waterfront Description None
View Golf Course
Roof Type Composition
Street Surface Paved
Accessibility None
Handicap Access None
Porch Front Porch
Total Parking Spaces 3
Private Pool true
Building
Lot Description Cul-De-Sac, Level, On Golf Course
Story Three Or More
Sewer Public Sewer
Water Public
Architectural Style Traditional
Level or Stories Three Or More
Structure Type Brick 4 Sides
New Construction No
Construction Status Resale
Schools
Elementary Schools Mason
Middle Schools Hull
High Schools Peachtree Ridge
Others
Senior Community no
Restrictions false
Tax ID R7159 053
Special Listing Condition None
Read Less

Bought with PalmerHouse Properties




