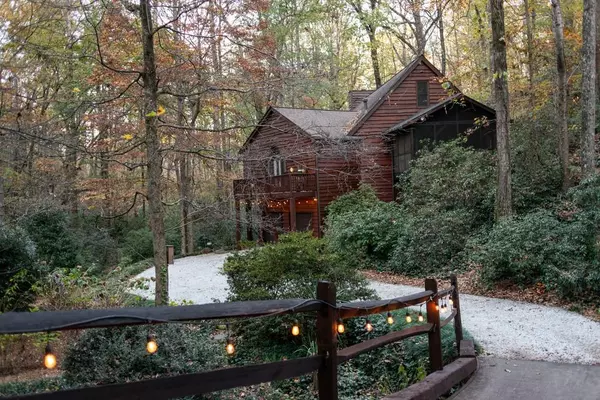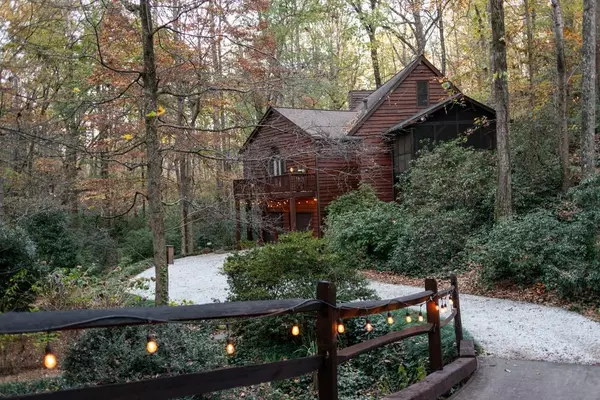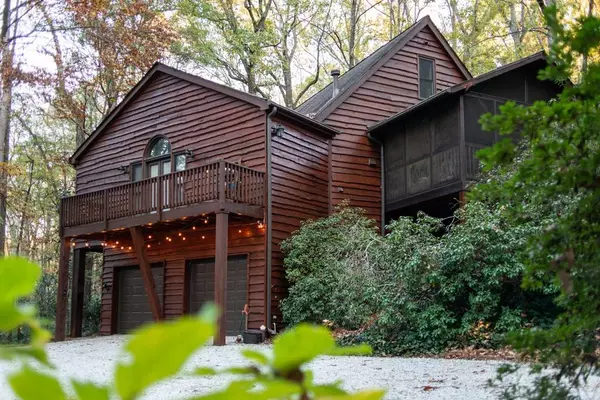For more information regarding the value of a property, please contact us for a free consultation.
6487 Cherry Tree LN Sandy Springs, GA 30328
Want to know what your home might be worth? Contact us for a FREE valuation!

Our team is ready to help you sell your home for the highest possible price ASAP
Key Details
Sold Price $675,000
Property Type Single Family Home
Sub Type Single Family Residence
Listing Status Sold
Purchase Type For Sale
Square Footage 3,250 sqft
Price per Sqft $207
Subdivision Mount Vernon Woods
MLS Listing ID 6817445
Sold Date 01/11/21
Style Cabin
Bedrooms 4
Full Baths 2
Half Baths 1
Construction Status Resale
HOA Fees $550
HOA Y/N Yes
Originating Board FMLS API
Year Built 1993
Annual Tax Amount $4,352
Tax Year 2019
Lot Size 1.020 Acres
Acres 1.02
Property Description
Explore the feel of a Highlands mountain retreat, nestled in the heart of Sandy Springs; a place where you can escape the city, but not the convenience of it. This serene, live edge-wood sided home features 4 bedrooms, 4 bathrooms and sits on over an acre of heavily wooded and professionally landscaped boscage with walking paths throughout. Opportunely located just two minutes from City Springs and 400/285, this home is complimented by a fully custom and recently built tree house that makes a great office, extra bedroom, or any kid's (young or old) dream hideout! This home boasts a massive, private owners quarters on the main level and an open kitchen to living room views bathing in natural light. Showcasing pine tongue-and-groove interiors and hardwood floors throughout, this idealistic, “city-meets-mountain" home is encircled by a spring-fed stream that is crossed by a picturesque bridge, and it presents exclusive access to the Mount Vernon Woods swim and tennis community. This home is located at 6487 Cherry Tree Ln, Sandy Springs, GA 30328.
Location
State GA
County Fulton
Area 131 - Sandy Springs
Lake Name None
Rooms
Bedroom Description In-Law Floorplan, Master on Main
Other Rooms None
Basement Exterior Entry, Finished
Main Level Bedrooms 1
Dining Room Great Room
Interior
Interior Features Cathedral Ceiling(s), High Speed Internet, Beamed Ceilings, Other
Heating Central, Electric, Natural Gas
Cooling Central Air, Zoned
Flooring Hardwood
Fireplaces Number 1
Fireplaces Type Family Room, Great Room, Wood Burning Stove
Window Features Insulated Windows
Appliance Dishwasher, Dryer, Disposal, Refrigerator, Gas Range, Gas Water Heater, Gas Oven, Microwave, Washer
Laundry In Basement, Laundry Room
Exterior
Exterior Feature Garden, Private Yard, Private Front Entry, Private Rear Entry, Balcony
Parking Features Garage
Garage Spaces 2.0
Fence None
Pool None
Community Features Homeowners Assoc, Public Transportation, Near Trails/Greenway, Park, Playground, Pool, Restaurant, Sidewalks, Street Lights, Tennis Court(s), Near Schools, Near Shopping
Utilities Available Cable Available, Electricity Available, Natural Gas Available, Phone Available
Waterfront Description Creek
View Other
Roof Type Shingle
Street Surface None
Accessibility None
Handicap Access None
Porch Covered, Deck, Enclosed, Front Porch, Rear Porch, Screened, Side Porch
Total Parking Spaces 2
Building
Lot Description Back Yard, Private, Sloped, Wooded, Front Yard
Story Three Or More
Sewer Public Sewer
Water Public
Architectural Style Cabin
Level or Stories Three Or More
Structure Type Other
New Construction No
Construction Status Resale
Schools
Elementary Schools Woodland - Fulton
Middle Schools Sandy Springs
High Schools North Springs
Others
HOA Fee Include Swim/Tennis
Senior Community no
Restrictions false
Tax ID 17 007200040078
Special Listing Condition None
Read Less

Bought with Engel & Volkers Buckhead Atlanta




