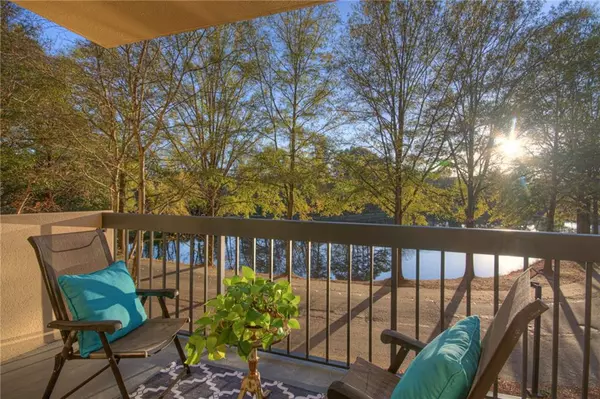For more information regarding the value of a property, please contact us for a free consultation.
1800 Clairmont LK #226 Decatur, GA 30033
Want to know what your home might be worth? Contact us for a FREE valuation!

Our team is ready to help you sell your home for the highest possible price ASAP
Key Details
Sold Price $140,000
Property Type Condo
Sub Type Condominium
Listing Status Sold
Purchase Type For Sale
Square Footage 690 sqft
Price per Sqft $202
Subdivision Clairmont Place
MLS Listing ID 6812320
Sold Date 12/22/20
Style High Rise (6 or more stories), Traditional
Bedrooms 1
Full Baths 1
Construction Status Updated/Remodeled
HOA Fees $1,344
HOA Y/N Yes
Originating Board FMLS API
Year Built 1989
Annual Tax Amount $2,145
Tax Year 2019
Lot Size 1,128 Sqft
Acres 0.0259
Property Description
TOTALLY RENOVATED 1Bedroom/1Bath condo with Balcony overlooking Lake. All new stainless steel appliances, new quartz countertops, new tile backsplash, all new light fixtures, new paint and step-in tile shower with glass doors. This condo is the perfect location in the building - sunny & bright all day long and beautiful sunset view over lake in the evenings. This unit is lovely and uniquely updated - a must see! Clairmont Place is an Independent Retirement Community for Seniors age 55+. HOA fee covers all utilities except landline, 30 meals/mo, housekeeping, linen service, transportation to shopping & doctor appointments, planned activities & events, much more. COVID restrictions are strictly adhered to.
Location
State GA
County Dekalb
Area 52 - Dekalb-West
Lake Name None
Rooms
Bedroom Description Master on Main
Other Rooms Gazebo
Basement None
Main Level Bedrooms 1
Dining Room Open Concept, Separate Dining Room
Interior
Interior Features Entrance Foyer
Heating Heat Pump
Cooling Ceiling Fan(s), Heat Pump
Flooring Hardwood
Fireplaces Type None
Window Features Insulated Windows
Appliance Dishwasher, Disposal, Electric Range, Range Hood, Refrigerator
Laundry Common Area, Laundry Room, Main Level
Exterior
Exterior Feature Balcony
Parking Features Level Driveway, Parking Lot, Unassigned
Fence Fenced
Pool Heated, Indoor
Community Features Catering Kitchen, Fitness Center, Homeowners Assoc, Lake, Meeting Room, Near Marta, Near Trails/Greenway, Pool, Public Transportation, Restaurant, Sidewalks, Street Lights
Utilities Available Cable Available, Electricity Available, Sewer Available, Water Available
Waterfront Description Lake, Lake Front
Roof Type Concrete
Street Surface Asphalt
Accessibility Accessible Electrical and Environmental Controls, Grip-Accessible Features, Accessible Hallway(s)
Handicap Access Accessible Electrical and Environmental Controls, Grip-Accessible Features, Accessible Hallway(s)
Porch Covered, Rear Porch
Total Parking Spaces 9
Private Pool true
Building
Lot Description Lake/Pond On Lot, Landscaped, Level, Private
Story One
Sewer Public Sewer
Water Public
Architectural Style High Rise (6 or more stories), Traditional
Level or Stories One
Structure Type Other
New Construction No
Construction Status Updated/Remodeled
Schools
Elementary Schools Fernbank
Middle Schools Druid Hills
High Schools Druid Hills
Others
HOA Fee Include Cable TV, Electricity, Maintenance Structure, Maintenance Grounds, Receptionist, Reserve Fund, Security, Sewer, Trash, Water
Senior Community no
Restrictions true
Tax ID 18 060 20 055
Ownership Condominium
Financing no
Special Listing Condition None
Read Less

Bought with Chapman Hall Realty




