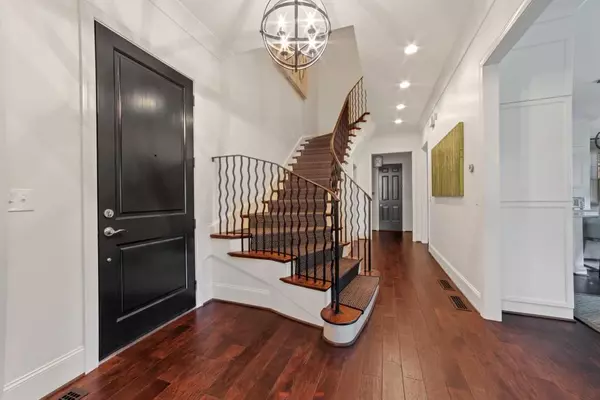For more information regarding the value of a property, please contact us for a free consultation.
1432 Bates CT NE Brookhaven, GA 30319
Want to know what your home might be worth? Contact us for a FREE valuation!

Our team is ready to help you sell your home for the highest possible price ASAP
Key Details
Sold Price $1,150,000
Property Type Single Family Home
Sub Type Single Family Residence
Listing Status Sold
Purchase Type For Sale
Square Footage 4,099 sqft
Price per Sqft $280
Subdivision Drew Valley
MLS Listing ID 6808742
Sold Date 12/14/20
Style Traditional
Bedrooms 4
Full Baths 4
Construction Status Resale
HOA Y/N No
Originating Board FMLS API
Year Built 2014
Annual Tax Amount $4,581
Tax Year 2019
Lot Size 0.500 Acres
Acres 0.5
Property Description
A custom home by the Muffley Dream Home Program established in 2014 featuring Harrison Architectural Design. Just steps from the Brookhaven stores, shops and restaurants. Sitting on a large .50 acre lot and ready for a pool. Large, open transitional floor plan with high-end custom finishes throughout. Hardwood floors, commercial appliances, 400+ square foot stubbed heated plus cold above garage with interior/exterior entry. This home features a large master suite with an oversized walk-in closet, walkout grade level covered porch with fireplace, grand staircase, fully stubbed basement ready for finish. Marble counter-tops, large laundry room, mudroom, formal sitting/office on main level. All beautifully constructed of brick skirt with hardy and cedar shake shingle. All interiors by renown Stanley Ellis designs. All tucked away on a quiet private horseshoe cul-de-sac. This home will sell quickly, do not miss it!
Location
State GA
County Dekalb
Area 51 - Dekalb-West
Lake Name None
Rooms
Bedroom Description Oversized Master
Other Rooms None
Basement Bath/Stubbed, Full
Main Level Bedrooms 1
Dining Room Open Concept
Interior
Interior Features High Ceilings 10 ft Main, Walk-In Closet(s)
Heating Central, Forced Air, Zoned
Cooling Central Air, Zoned
Flooring Hardwood
Fireplaces Number 1
Fireplaces Type Gas Log, Great Room
Window Features Insulated Windows
Appliance Dishwasher, Gas Cooktop, Gas Oven, Refrigerator
Laundry Laundry Room, Mud Room, Upper Level
Exterior
Exterior Feature Private Yard
Parking Features Garage, Garage Faces Side
Garage Spaces 2.0
Fence None
Pool None
Community Features Near Marta, Near Schools, Near Shopping
Utilities Available Cable Available, Electricity Available, Phone Available, Sewer Available, Water Available
Waterfront Description None
View City
Roof Type Metal, Shingle
Street Surface Paved
Accessibility None
Handicap Access None
Porch Covered, Front Porch, Patio
Total Parking Spaces 2
Building
Lot Description Back Yard, Front Yard, Landscaped, Level
Story Two
Sewer Public Sewer
Water Public
Architectural Style Traditional
Level or Stories Two
Structure Type Brick Front, Cedar, Shingle Siding
New Construction No
Construction Status Resale
Schools
Elementary Schools Ashford Park
Middle Schools Chamblee
High Schools Chamblee Charter
Others
Senior Community no
Restrictions false
Tax ID 18 237 14 029
Ownership Fee Simple
Special Listing Condition None
Read Less

Bought with Keller Williams Realty Peachtree Rd.




