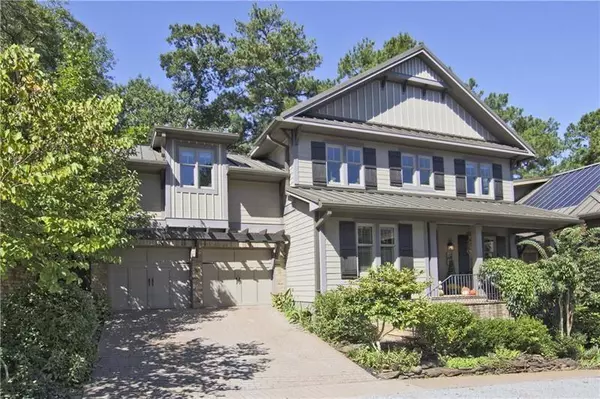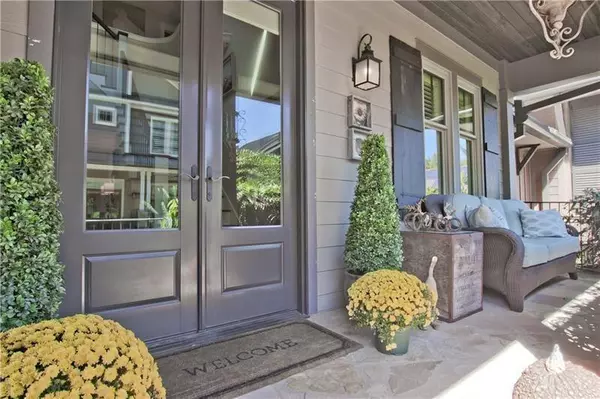For more information regarding the value of a property, please contact us for a free consultation.
115 Weatherford PL Roswell, GA 30075
Want to know what your home might be worth? Contact us for a FREE valuation!

Our team is ready to help you sell your home for the highest possible price ASAP
Key Details
Sold Price $805,000
Property Type Single Family Home
Sub Type Single Family Residence
Listing Status Sold
Purchase Type For Sale
Square Footage 3,811 sqft
Price per Sqft $211
Subdivision Weatherford Place
MLS Listing ID 6786266
Sold Date 04/30/21
Style Craftsman, Traditional
Bedrooms 5
Full Baths 5
Half Baths 1
Construction Status Resale
HOA Fees $125
HOA Y/N Yes
Originating Board FMLS API
Year Built 2011
Annual Tax Amount $6,017
Tax Year 2019
Lot Size 2,178 Sqft
Acres 0.05
Property Description
You can have it all – urban living in the heart of Historic Roswell! Walk to Canton Street, Roswell Area Park, Restaurants and Shopping! This stunning 5 Bedroom/5.5 Bath Craftsman home with multiple outdoor living areas features master on main and exquisite designer/architectural details and upgrades throughout. Plus, this LEED home is low cost to maintain with many ecosmart features – think of the savings and easy living! The master suite offers a luxury bath with a soaking tub, large shower, his/her vanities with granite counters and a spacious walk-in closet. The kitchen has beautiful granite counters, stainless steel appliances, custom cabinetry, breakfast bar and a view to the dining and living areas. The upstairs includes a spacious reading or office area, au pair/in-law suite with private bath and balcony, two bedrooms that share a bath and another bedroom with private bath. Need even more space – no problem! The finished terrace level includes a large wetbar/kitchen, media/rec room, office, and lots of storage space! The private fenced backyard is accessible from the main floor as well as the terrace level and is a perfect oasis with its teak sitting area water features and lush landscaping. Additional features include PV/Thermal solar, rainwater harvesting and drip irrigation, passive radon system, metal roof, and near zero maintenance. Enjoy the private community park complete with a gazebo, trails, and firepit. If you want a home in the heart of Historic Roswell that is not only beautiful but easy and low cost to maintain, then this home is perfect for you! This is an exceptional value for downtown Historic Roswell!
Location
State GA
County Fulton
Area 13 - Fulton North
Lake Name None
Rooms
Bedroom Description Master on Main
Other Rooms None
Basement Daylight, Exterior Entry, Finished Bath, Finished, Full, Interior Entry
Main Level Bedrooms 1
Dining Room Separate Dining Room
Interior
Interior Features High Ceilings 10 ft Main, High Ceilings 9 ft Lower, High Ceilings 9 ft Upper, Double Vanity, High Speed Internet, Entrance Foyer, Tray Ceiling(s), Wet Bar, Walk-In Closet(s)
Heating Electric, Solar
Cooling Ceiling Fan(s), Central Air
Flooring Carpet, Hardwood, Other
Fireplaces Number 1
Fireplaces Type Family Room
Window Features Insulated Windows
Appliance Double Oven, Dishwasher, Disposal, Electric Cooktop, Electric Oven, ENERGY STAR Qualified Appliances, Refrigerator, Microwave, Solar Hot Water
Laundry Laundry Room, Upper Level
Exterior
Exterior Feature Permeable Paving, Private Yard, Rain Barrel/Cistern(s), Storage, Courtyard
Parking Features Garage Door Opener, Garage, Garage Faces Front, Kitchen Level
Garage Spaces 2.0
Fence Back Yard, Fenced
Pool None
Community Features Homeowners Assoc, Park, Sidewalks, Street Lights, Near Marta, Near Schools, Near Shopping
Utilities Available Cable Available, Electricity Available, Phone Available, Sewer Available, Underground Utilities, Water Available
Waterfront Description None
View Other
Roof Type Metal
Street Surface Gravel
Accessibility None
Handicap Access None
Porch Covered, Deck, Front Porch, Patio
Total Parking Spaces 2
Building
Lot Description Level, Private
Story Two
Sewer Public Sewer
Water Public
Architectural Style Craftsman, Traditional
Level or Stories Two
Structure Type Brick Front, Cement Siding
New Construction No
Construction Status Resale
Schools
Elementary Schools Vickery Mill
Middle Schools Crabapple
High Schools Roswell
Others
HOA Fee Include Maintenance Grounds, Reserve Fund
Senior Community no
Restrictions true
Tax ID 12 189304100676
Special Listing Condition None
Read Less

Bought with Solid Source Realty GA, LLC.




