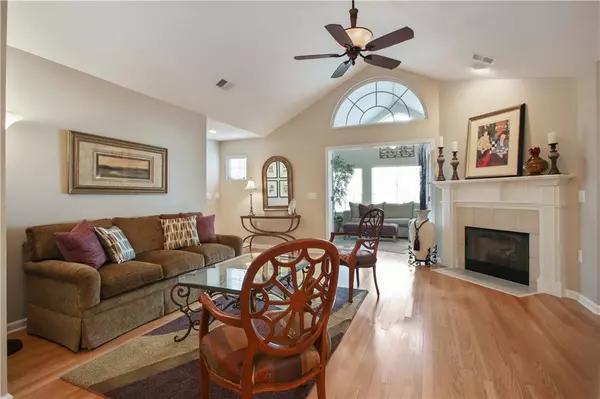For more information regarding the value of a property, please contact us for a free consultation.
2937 Oakside CIR Alpharetta, GA 30004
Want to know what your home might be worth? Contact us for a FREE valuation!

Our team is ready to help you sell your home for the highest possible price ASAP
Key Details
Sold Price $350,000
Property Type Condo
Sub Type Condominium
Listing Status Sold
Purchase Type For Sale
Square Footage 1,550 sqft
Price per Sqft $225
Subdivision Orchards Of Windward
MLS Listing ID 6807095
Sold Date 01/20/21
Style Garden (1 Level), Patio Home, Traditional
Bedrooms 2
Full Baths 2
Construction Status Resale
HOA Fees $300
HOA Y/N Yes
Originating Board FMLS API
Year Built 2003
Annual Tax Amount $2,455
Tax Year 2019
Lot Size 1,550 Sqft
Acres 0.0356
Property Description
Enjoy Maintenance Free Living in this Premier Active Adult Community. This home has been updated with new bathrooms and kitchen. Freshly painted and immaculately kept even down to the garage which has an epoxy floor. This home has an easy open feel with cathedral ceilings and a large great room that opens to a bright sunroom. Hardwood floors make this home a maintenance dream. The sunroom is a perfect place to look out over the community while enjoying your morning coffee. The master is oversized and it also boasts a huge secondary bedroom for a great roommate plan. Close to shopping and Downtown Alpharetta. A quick drive will get you to 400.
Location
State GA
County Fulton
Area 13 - Fulton North
Lake Name None
Rooms
Bedroom Description Master on Main, Oversized Master, Split Bedroom Plan
Other Rooms None
Basement None
Main Level Bedrooms 2
Dining Room Open Concept, Seats 12+
Interior
Interior Features Cathedral Ceiling(s), Disappearing Attic Stairs, Double Vanity, Entrance Foyer, High Ceilings 10 ft Main, Low Flow Plumbing Fixtures, Walk-In Closet(s), Other
Heating Forced Air, Natural Gas
Cooling Ceiling Fan(s), Central Air
Flooring Carpet, Ceramic Tile, Hardwood
Fireplaces Number 1
Fireplaces Type Factory Built, Family Room, Gas Log, Glass Doors
Window Features Insulated Windows
Appliance Dishwasher, Disposal, Dryer, Electric Oven, Electric Range, ENERGY STAR Qualified Appliances, Gas Water Heater, Microwave, Refrigerator, Washer
Laundry Laundry Room
Exterior
Exterior Feature Private Front Entry, Private Rear Entry, Storage
Parking Features Garage, Garage Door Opener, Garage Faces Side, Kitchen Level, Level Driveway
Garage Spaces 2.0
Fence None
Pool None
Community Features Business Center, Catering Kitchen, Clubhouse, Fitness Center, Gated, Homeowners Assoc, Meeting Room, Near Shopping, Near Trails/Greenway, Pool, Street Lights, Other
Utilities Available Cable Available, Electricity Available, Natural Gas Available, Phone Available, Sewer Available, Underground Utilities, Water Available
View Other
Roof Type Composition
Street Surface Asphalt
Accessibility Accessible Bedroom, Accessible Doors, Accessible Entrance, Grip-Accessible Features, Accessible Hallway(s), Accessible Kitchen
Handicap Access Accessible Bedroom, Accessible Doors, Accessible Entrance, Grip-Accessible Features, Accessible Hallway(s), Accessible Kitchen
Porch None
Total Parking Spaces 2
Building
Lot Description Level, Zero Lot Line, Other
Story One
Sewer Public Sewer
Water Public
Architectural Style Garden (1 Level), Patio Home, Traditional
Level or Stories One
Structure Type Cement Siding, Stone
New Construction No
Construction Status Resale
Schools
Elementary Schools Cogburn Woods
Middle Schools Hopewell
High Schools Cambridge
Others
HOA Fee Include Insurance, Maintenance Structure, Maintenance Grounds, Reserve Fund, Sewer, Swim/Tennis, Termite, Trash, Water
Senior Community no
Restrictions true
Tax ID 22 526009701978
Ownership Condominium
Financing no
Special Listing Condition None
Read Less

Bought with Atlanta Fine Homes Sotheby's International




