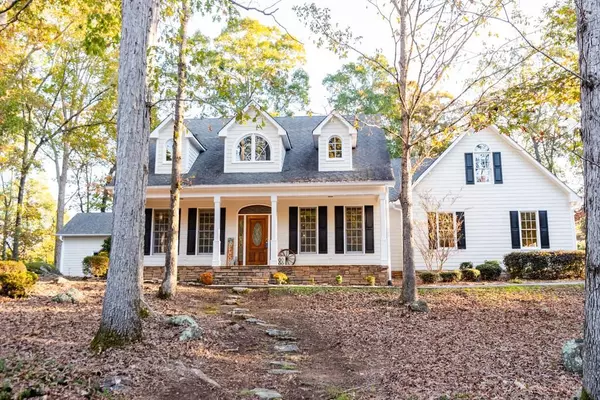For more information regarding the value of a property, please contact us for a free consultation.
20 YOUNG DEER TRL NE White, GA 30184
Want to know what your home might be worth? Contact us for a FREE valuation!

Our team is ready to help you sell your home for the highest possible price ASAP
Key Details
Sold Price $349,900
Property Type Single Family Home
Sub Type Single Family Residence
Listing Status Sold
Purchase Type For Sale
Square Footage 2,307 sqft
Price per Sqft $151
Subdivision Homeplace-Lt
MLS Listing ID 6804972
Sold Date 01/21/21
Style Traditional
Bedrooms 4
Full Baths 3
Construction Status Resale
HOA Y/N No
Originating Board FMLS API
Year Built 1998
Annual Tax Amount $2,258
Tax Year 2019
Lot Size 0.500 Acres
Acres 0.5
Property Description
4 br/3 bth with bonus room. Spacious wooded lot in quiet neighborhood Dramatic high ceilinged foyer as you enter this dream home. Master br, split-floor design, on main for privacy opens into a spa-like bath. Large eat-in kitchen, real wood cabinets, flows into formal dining room and lg family room with cozy fireplace. 4th bedroom upstairs with full bath, large closet and office. Enjoy sizable front porch, lanai, and cool off in pool during humid Georgia weather. New paint inside and out. Large organic gardening area. A special house to become your dream home. Close to metroAtlanta. Quick access to I75, I575, Hwy 41. Minutes from downtown Cartersville, Acworth, Woodstock, Kennesaw, and the friendly small town of White. Enjoy multiple historic and recreational amenities nearby. Hike, camp, and fish at Red Top Mountain State Park. Quick access to Lake Allatoona. Nearby boat launch and fishing at Vaughn Lake.
Location
State GA
County Bartow
Area 204 - Bartow County
Lake Name None
Rooms
Bedroom Description Master on Main, Oversized Master, Split Bedroom Plan
Other Rooms Shed(s), Workshop
Basement None
Main Level Bedrooms 3
Dining Room Separate Dining Room
Interior
Interior Features Double Vanity, Entrance Foyer, Walk-In Closet(s)
Heating Central, Electric, Forced Air, Propane
Cooling Central Air
Flooring Ceramic Tile, Hardwood
Fireplaces Number 1
Fireplaces Type Gas Starter, Living Room
Window Features None
Appliance Dishwasher, Dryer, Refrigerator, Gas Water Heater, Gas Cooktop, Gas Oven, Microwave, Range Hood, Washer
Laundry Mud Room
Exterior
Exterior Feature Garden, Private Yard, Private Rear Entry, Storage
Parking Features Garage Door Opener, Garage, Kitchen Level, Garage Faces Side
Garage Spaces 2.0
Fence Back Yard, Fenced, Stone
Pool In Ground
Community Features None
Utilities Available Cable Available, Electricity Available, Natural Gas Available, Underground Utilities, Water Available
Waterfront Description None
View Rural
Roof Type Shingle
Street Surface None
Accessibility None
Handicap Access None
Porch Front Porch, Rear Porch, Screened
Total Parking Spaces 3
Private Pool true
Building
Lot Description Back Yard, Cul-De-Sac, Wooded
Story One and One Half
Sewer Public Sewer, Septic Tank
Water Public
Architectural Style Traditional
Level or Stories One and One Half
Structure Type Cement Siding
New Construction No
Construction Status Resale
Schools
Elementary Schools White - Bartow
Middle Schools Cass
High Schools Cass
Others
Senior Community no
Restrictions false
Tax ID 0100A 0001 026
Financing no
Special Listing Condition None
Read Less

Bought with Keller Williams Realty Signature Partners




