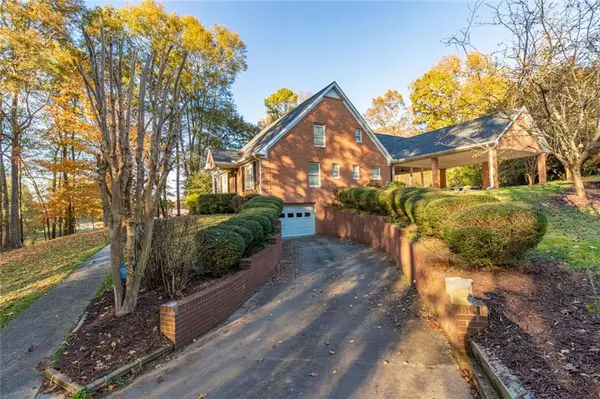For more information regarding the value of a property, please contact us for a free consultation.
138 Sophia WAY Dalton, GA 30721
Want to know what your home might be worth? Contact us for a FREE valuation!

Our team is ready to help you sell your home for the highest possible price ASAP
Key Details
Sold Price $285,000
Property Type Single Family Home
Sub Type Single Family Residence
Listing Status Sold
Purchase Type For Sale
Square Footage 2,096 sqft
Price per Sqft $135
MLS Listing ID 6808470
Sold Date 01/04/21
Style Other
Bedrooms 3
Full Baths 2
Half Baths 1
Construction Status Resale
HOA Y/N No
Originating Board FMLS API
Year Built 1984
Annual Tax Amount $1,636
Tax Year 2019
Lot Size 0.960 Acres
Acres 0.96
Property Description
ENJOY POSH LIVING IN EXQUISITE FOUR SIDED BRICK HOME! CONVENIENT LOCATION ON PRIVATE DEAD END STREET. Spacious kitchen with solid surface countertops, 5 burner stainless steel gas stove and lots of space for meal prep. Abundance of kitchen cabinets. Home wired for sound. Luxurious master reminiscent of 5 star hotels. Hot tub included!! Four bedrooms two and one half baths. Florida room overlooking neighboring pond. Property includes concrete floored wired workshop/storage building and 12x12 dog lot. Four car attached carport doubles as party pavilion. This is a peaceful oasis just 3 minutes from the city limits of Dalton and Walnut Square Mall.
Location
State GA
County Whitfield
Area 350 - Whitfield
Lake Name None
Rooms
Bedroom Description Master on Main
Other Rooms Workshop
Basement Exterior Entry, Finished, Interior Entry
Main Level Bedrooms 1
Dining Room Open Concept
Interior
Interior Features Walk-In Closet(s)
Heating Central
Cooling Central Air
Flooring None
Fireplaces Type None
Window Features None
Appliance Dishwasher, Gas Cooktop
Laundry Laundry Room, Main Level
Exterior
Exterior Feature None
Parking Features None
Fence None
Pool None
Community Features None
Utilities Available Electricity Available, Sewer Available, Water Available
Waterfront Description None
View Other
Roof Type Composition
Street Surface None
Accessibility None
Handicap Access None
Porch Covered, Patio
Building
Lot Description Other
Story Three Or More
Sewer Septic Tank
Water Public
Architectural Style Other
Level or Stories Three Or More
Structure Type Brick 4 Sides
New Construction No
Construction Status Resale
Schools
Elementary Schools Cedar Ridge - Whitfield
Middle Schools Eastbrook
High Schools Southeast Whitfield County
Others
Senior Community no
Restrictions false
Tax ID 1221308000
Special Listing Condition None
Read Less

Bought with Peach Realty, Inc.




