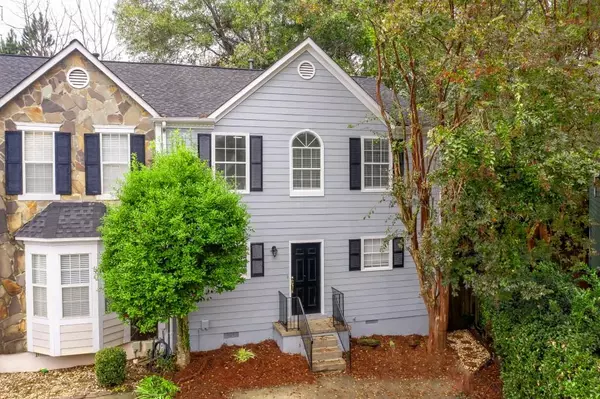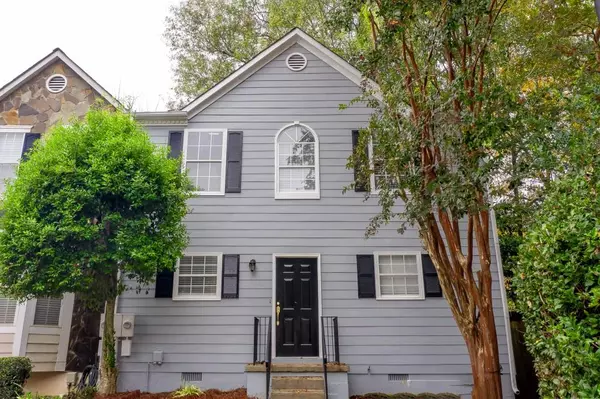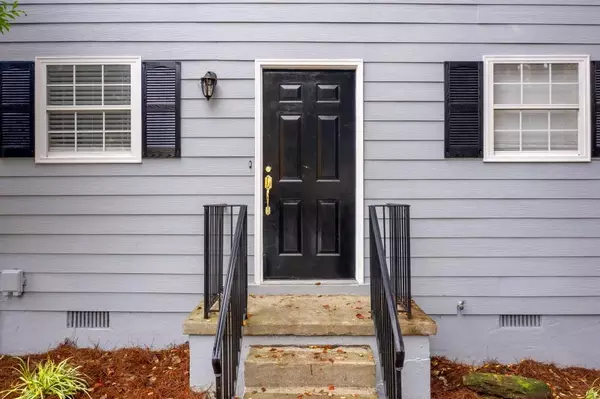For more information regarding the value of a property, please contact us for a free consultation.
3036 Regal Park CT Duluth, GA 30096
Want to know what your home might be worth? Contact us for a FREE valuation!

Our team is ready to help you sell your home for the highest possible price ASAP
Key Details
Sold Price $228,500
Property Type Townhouse
Sub Type Townhouse
Listing Status Sold
Purchase Type For Sale
Square Footage 1,507 sqft
Price per Sqft $151
Subdivision Regency Park
MLS Listing ID 6808607
Sold Date 12/18/20
Style Townhouse
Bedrooms 3
Full Baths 2
Construction Status Resale
HOA Y/N No
Originating Board FMLS API
Year Built 1994
Annual Tax Amount $1,976
Tax Year 2019
Lot Size 3,920 Sqft
Acres 0.09
Property Description
Cute as a button, END unit-townhome in Regency Park with UPGRADES GALORE! NEW roof, NEW HARDI-PLANK siding, and NEW HVAC. NEW Mohawk floors on main level and NEW phenix carpet with 8lb pad upstairs. NEW light fixtures and NEW blinds throughout. NEW Kitchen with updated cabinets, NEW granite, NEW backsplash, NEW sink, NEW faucet, NEW gas stove, NEW dishwasher, and NEW vent hood. Bathrooms include NEW granite tops, NEW sinks, NEW toilets, and NEW faucets. Master room on mail level. Spacious living room and dining area with vaulted ceiling room and easy to maintain tile floors. Upstairs offers a bedroom with walk-in closet, another bedroom/loft, and a full bath. NEW vapor barrier in crawl space. Large back deck and fenced back yard makes this home a GEM! Cul-de-sac. Incredible location on the corner of Pleasant hill & Buford Hwy minutes from I85, parks, shops main roads and so much more!! NO HOA
Location
State GA
County Gwinnett
Area 62 - Gwinnett County
Lake Name None
Rooms
Bedroom Description Master on Main
Other Rooms None
Basement None
Main Level Bedrooms 1
Dining Room Separate Dining Room
Interior
Interior Features Entrance Foyer, High Speed Internet, Low Flow Plumbing Fixtures, Walk-In Closet(s)
Heating Central, Natural Gas
Cooling Central Air
Flooring Carpet, Ceramic Tile, Other
Fireplaces Number 1
Fireplaces Type Factory Built, Family Room
Window Features None
Appliance Dishwasher, Gas Range, Gas Water Heater, Refrigerator
Laundry In Hall, Upper Level
Exterior
Exterior Feature Private Yard
Parking Features Driveway
Fence Back Yard, Fenced, Wood
Pool None
Community Features Near Schools, Near Shopping
Utilities Available Cable Available, Electricity Available, Natural Gas Available, Phone Available, Sewer Available, Underground Utilities, Water Available
Waterfront Description None
View Other
Roof Type Shingle
Street Surface Paved
Accessibility None
Handicap Access None
Porch Deck
Total Parking Spaces 2
Building
Lot Description Back Yard, Level
Story Two
Sewer Public Sewer
Water Public
Architectural Style Townhouse
Level or Stories Two
Structure Type Cement Siding, Frame
New Construction No
Construction Status Resale
Schools
Elementary Schools Harris
Middle Schools Duluth
High Schools Duluth
Others
Senior Community no
Restrictions false
Tax ID R6266A123
Ownership Fee Simple
Financing no
Special Listing Condition None
Read Less

Bought with Virtual Properties Realty. Biz




