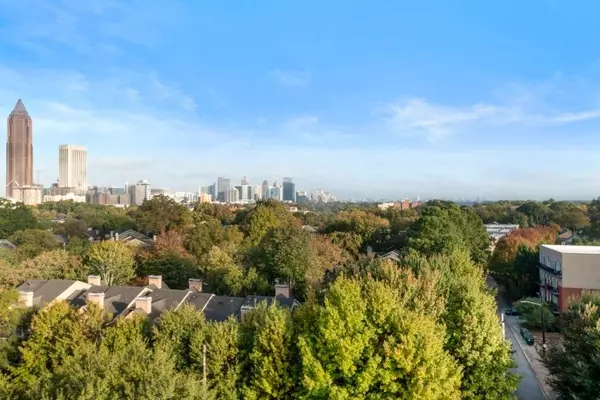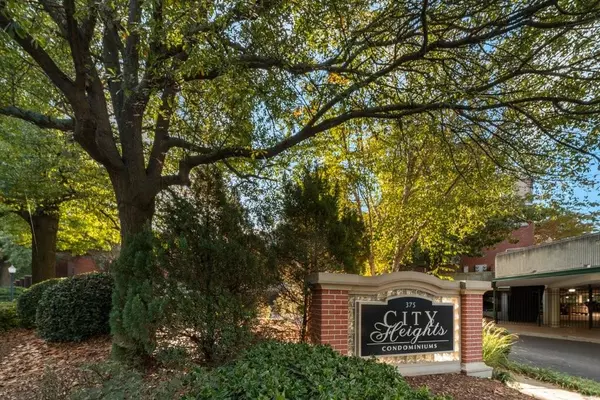For more information regarding the value of a property, please contact us for a free consultation.
375 Ralph McGill BLVD NE #805 Atlanta, GA 30312
Want to know what your home might be worth? Contact us for a FREE valuation!

Our team is ready to help you sell your home for the highest possible price ASAP
Key Details
Sold Price $164,000
Property Type Condo
Sub Type Condominium
Listing Status Sold
Purchase Type For Sale
Square Footage 1,014 sqft
Price per Sqft $161
Subdivision City Heights
MLS Listing ID 6795674
Sold Date 07/16/21
Style High Rise (6 or more stories)
Bedrooms 1
Full Baths 1
Construction Status Resale
HOA Fees $505
HOA Y/N Yes
Originating Board FMLS API
Year Built 1980
Annual Tax Amount $1,176
Tax Year 2019
Lot Size 2.000 Acres
Acres 2.0
Property Description
Views galore and Location make this large one bedroom condo a must have...the walking score on this condo is unreal! Close Inman Place, Ponce Market, Krog St, Old Fourth Ward and Beltline and for driving easy highway access. Totally renovated unit currently opened up as a 1 bedroom has new floors, updated kitchen (all appliances including washer/dryer), bathroom totally updated and new HVAC. Seller can easily convert back to 2 bedroom unit if needed but wait until you see the spacious master bedroom with the views. City Heights includes concierge, under ground gated parking with one parking spot for this unit, fitness center, pool, clubhouse, park security. HOA covers all but electricity and cable.
Location
State GA
County Fulton
Area 23 - Atlanta North
Lake Name None
Rooms
Bedroom Description Other
Other Rooms None
Basement None
Main Level Bedrooms 1
Dining Room None
Interior
Interior Features Elevator, Entrance Foyer
Heating Electric, Forced Air
Cooling Central Air
Flooring None
Fireplaces Type None
Window Features None
Appliance Dishwasher, Dryer, Disposal, Electric Cooktop, Electric Water Heater, Electric Oven, Refrigerator, Microwave, Other, Washer
Laundry In Kitchen
Exterior
Exterior Feature Garden, Balcony
Parking Features Assigned, Garage Door Opener, Drive Under Main Level, Underground
Fence None
Pool In Ground
Community Features None
Utilities Available None
Waterfront Description None
View City
Roof Type Concrete, Tar/Gravel
Street Surface None
Accessibility Accessible Elevator Installed
Handicap Access Accessible Elevator Installed
Porch None
Total Parking Spaces 1
Private Pool false
Building
Lot Description Level
Story One
Sewer Public Sewer
Water Public
Architectural Style High Rise (6 or more stories)
Level or Stories One
Structure Type Cement Siding
New Construction No
Construction Status Resale
Schools
Elementary Schools Hope-Hill
Middle Schools David T Howard
High Schools Grady
Others
HOA Fee Include Maintenance Structure, Trash, Pest Control, Receptionist, Reserve Fund, Security, Sewer, Swim/Tennis, Water
Senior Community no
Restrictions true
Tax ID 14 004600150620
Ownership Condominium
Financing yes
Special Listing Condition None
Read Less

Bought with Harry Norman Realtors




