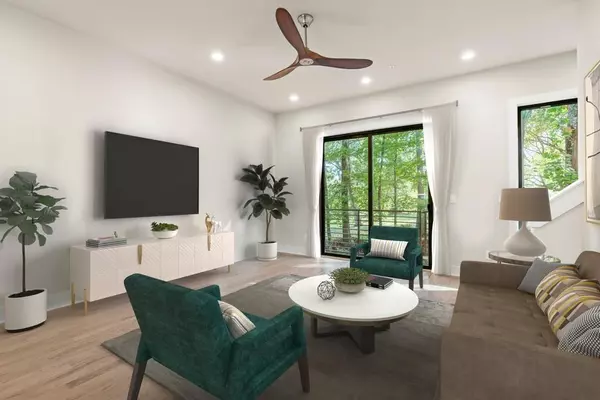For more information regarding the value of a property, please contact us for a free consultation.
550 N Highland AVE #8 Atlanta, GA 30307
Want to know what your home might be worth? Contact us for a FREE valuation!

Our team is ready to help you sell your home for the highest possible price ASAP
Key Details
Sold Price $835,000
Property Type Townhouse
Sub Type Townhouse
Listing Status Sold
Purchase Type For Sale
Square Footage 2,379 sqft
Price per Sqft $350
Subdivision 550 North Highland
MLS Listing ID 6695774
Sold Date 04/16/21
Style Contemporary/Modern, Mid-Rise (up to 5 stories), Townhouse
Bedrooms 3
Full Baths 3
Half Baths 1
Construction Status New Construction
HOA Fees $295
HOA Y/N Yes
Originating Board FMLS API
Year Built 2020
Tax Year 2019
Property Description
Now completely move-in ready! Over $15,000 worth of upgrades have been added at no additional cost to you including; rooftop terrace wet bar and beverage center, refrigerator, washer and dryer, and site -finished hardwood flooring in every bedroom. 550 North Highland welcomes you to an unprecedented collection of designer townhomes featuring rooftop terraces, exclusive courtyards and connectivity to the tree-lined streets of the Poncey-Highlands neighborhood. Just moments away from the Atlanta Beltline, Freedom Park, Ponce City Market and the rest of Atlanta's best, we invite you to end your search here at our doorstep. Each home offers open, light filled floor plans with carefully curated design collections that include site finished hardwood floors, custom Bell cabinetry, Silestone countertops, timesless bath and kitchen tile, elegant hardware and stylish lighting. Don't miss this opportunity to live the lock and leave lifestyle in the heart of it all. Our presentation gallery is open Wednesday – Sunday from 1-5PM. Appointments are recommended as we will be following recommended CDC guidelines, and will be conducting showings one at a time with a maximum of 3 guests per showing.
Location
State GA
County Fulton
Area 23 - Atlanta North
Lake Name None
Rooms
Bedroom Description Other
Other Rooms None
Basement None
Dining Room Open Concept
Interior
Interior Features High Ceilings 9 ft Main, High Speed Internet, Entrance Foyer, His and Hers Closets, Other, Walk-In Closet(s)
Heating Central, Forced Air, Natural Gas
Cooling Central Air, Zoned
Flooring Hardwood
Fireplaces Type None
Window Features Insulated Windows
Appliance Dishwasher, Dryer, Disposal, Gas Range, Gas Cooktop, Gas Oven, Microwave, Self Cleaning Oven, Washer
Laundry Upper Level
Exterior
Exterior Feature Gas Grill, Other, Balcony
Parking Features Attached, Carport, Drive Under Main Level, Garage
Garage Spaces 2.0
Fence None
Pool None
Community Features Near Beltline, Homeowners Assoc, Public Transportation, Other, Sidewalks, Near Marta, Near Shopping
Utilities Available Cable Available, Electricity Available, Natural Gas Available, Sewer Available, Underground Utilities, Water Available
Waterfront Description None
View City
Roof Type Other
Street Surface None
Accessibility None
Handicap Access None
Porch Rooftop
Total Parking Spaces 4
Building
Lot Description Landscaped
Story Three Or More
Sewer Public Sewer
Water Public
Architectural Style Contemporary/Modern, Mid-Rise (up to 5 stories), Townhouse
Level or Stories Three Or More
Structure Type Other
New Construction No
Construction Status New Construction
Schools
Elementary Schools Mary Lin
Middle Schools David T Howard
High Schools Grady
Others
HOA Fee Include Maintenance Structure, Maintenance Grounds, Reserve Fund, Trash
Senior Community no
Restrictions true
Tax ID 14 001500020218
Ownership Fee Simple
Financing no
Special Listing Condition None
Read Less

Bought with Solid Source Realty, Inc.




