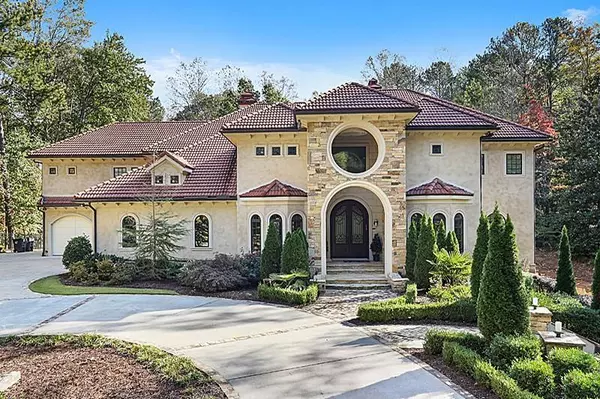For more information regarding the value of a property, please contact us for a free consultation.
7855 Saddle Ridge DR Sandy Springs, GA 30350
Want to know what your home might be worth? Contact us for a FREE valuation!

Our team is ready to help you sell your home for the highest possible price ASAP
Key Details
Sold Price $1,760,000
Property Type Single Family Home
Sub Type Single Family Residence
Listing Status Sold
Purchase Type For Sale
Square Footage 8,060 sqft
Price per Sqft $218
Subdivision Saddle Ridge
MLS Listing ID 6778341
Sold Date 04/08/21
Style Other
Bedrooms 6
Full Baths 7
Half Baths 2
Construction Status Resale
HOA Fees $120
HOA Y/N Yes
Originating Board FMLS API
Year Built 2008
Annual Tax Amount $16,418
Tax Year 2018
Lot Size 1.660 Acres
Acres 1.66
Property Description
MAJOR PRICE REDUCTION!! Entertainers' Paradise: stunning Tuscan Villa in the heart of Dunwoody/Sandy Springs! Brazilian cherry hrdwd, 10-ft ceilings, custom lighting, chef's kitchen w/Euro cabinets, granite, GE Monogram SS appliances: 72-in Fridge/Freezer, 36" Pro-Range AND wall-oven, warming drawer, 2 DW. Dining room seats 30! Master Suite w/large deck, mosaic bathroom floor w/elevated tub, steam shower, huge walk-in closet. Guest apartmentw/private access. Amazing resort-like outdoor space: walk-out-level saltwater pool, outdoor kitchen, multiple entertaining spaces & cabana w/full bath. ADA complaint guest suite on main, 4-car garage, circular driveway. Backup power Generator. Walk to D'woody CC! Seller will paint ENTIRE house & REFINISH flooring (Buyer's choice of colors). Too many features to include here - Don't miss this hidden gem!!
Location
State GA
County Fulton
Area 121 - Dunwoody
Lake Name None
Rooms
Bedroom Description Oversized Master, Sitting Room
Other Rooms Guest House, Outdoor Kitchen, Pool House
Basement Bath/Stubbed, Daylight, Exterior Entry, Full, Interior Entry, Unfinished
Main Level Bedrooms 1
Dining Room None
Interior
Interior Features Disappearing Attic Stairs, Double Vanity, Elevator, Entrance Foyer 2 Story, High Ceilings 9 ft Upper, High Ceilings 10 ft Main, High Speed Internet, His and Hers Closets
Heating Electric, Forced Air, Natural Gas
Cooling Ceiling Fan(s), Central Air
Flooring None
Fireplaces Number 4
Fireplaces Type Gas Log, Gas Starter, Great Room, Living Room
Window Features None
Appliance Dishwasher, Disposal, Electric Oven, Gas Cooktop, Microwave, Refrigerator, Trash Compactor
Laundry Laundry Chute, Laundry Room, Lower Level
Exterior
Exterior Feature Gas Grill
Parking Features Attached, Garage, Garage Door Opener
Garage Spaces 4.0
Fence None
Pool Heated, In Ground
Community Features None
Utilities Available Cable Available, Electricity Available, Natural Gas Available, Phone Available, Water Available
Waterfront Description None
Roof Type Tile
Street Surface None
Accessibility Accessible Elevator Installed, Accessible Full Bath
Handicap Access Accessible Elevator Installed, Accessible Full Bath
Porch None
Total Parking Spaces 4
Private Pool true
Building
Lot Description Landscaped
Story Two
Sewer Septic Tank
Water Public
Architectural Style Other
Level or Stories Two
Structure Type Stucco
New Construction No
Construction Status Resale
Schools
Elementary Schools Dunwoody Springs
Middle Schools Sandy Springs
High Schools North Springs
Others
Senior Community no
Restrictions false
Tax ID 06 035300020263
Financing no
Special Listing Condition None
Read Less

Bought with Compass




