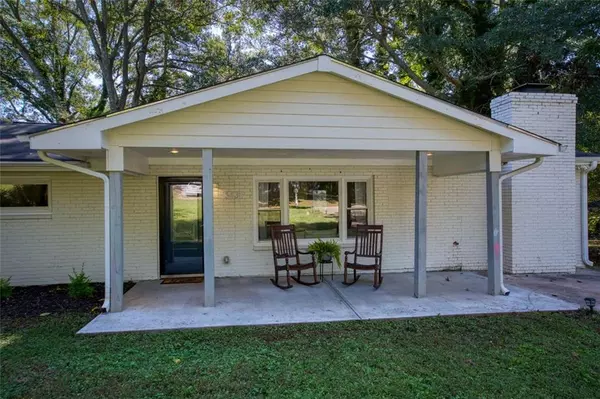For more information regarding the value of a property, please contact us for a free consultation.
3431 Pinehill DR Decatur, GA 30032
Want to know what your home might be worth? Contact us for a FREE valuation!

Our team is ready to help you sell your home for the highest possible price ASAP
Key Details
Sold Price $252,500
Property Type Single Family Home
Sub Type Single Family Residence
Listing Status Sold
Purchase Type For Sale
Square Footage 1,351 sqft
Price per Sqft $186
Subdivision Belvedere Park
MLS Listing ID 6797338
Sold Date 12/07/20
Style Ranch
Bedrooms 3
Full Baths 2
Construction Status Updated/Remodeled
HOA Y/N No
Originating Board FMLS API
Year Built 1954
Annual Tax Amount $2,194
Tax Year 2019
Lot Size 0.300 Acres
Acres 0.3
Property Description
Best Street in Belvedere Park! Huge Master Suite w/Glorious closet & cozy spa-like bath & private French doors leading to back porch. Extreme charm offering modern updates such as rich wide-plank hardwood floors, updated kitchen w/freshly painted cabinets, granite countertops & stainless appliances. Custom designer selections in both bathrooms. Spacious dining room & laundry w/plenty of storage. Stellar location in totally booming Belvedere Park. Huge backyard is fully fenced. Oversized deck is awesome! Must see & must hurry...won't last long. This community is a gem!
Location
State GA
County Dekalb
Area 52 - Dekalb-West
Lake Name None
Rooms
Bedroom Description Master on Main, Oversized Master
Other Rooms None
Basement None
Main Level Bedrooms 3
Dining Room Open Concept, Separate Dining Room
Interior
Interior Features High Speed Internet, Entrance Foyer, Low Flow Plumbing Fixtures
Heating Central
Cooling Central Air
Flooring Hardwood, Ceramic Tile
Fireplaces Number 1
Fireplaces Type Masonry
Window Features Insulated Windows
Appliance Refrigerator, Gas Water Heater, Microwave, Electric Cooktop
Laundry Laundry Room, Main Level
Exterior
Exterior Feature Private Yard
Parking Features Driveway
Fence Chain Link, Back Yard
Pool None
Community Features Near Beltline, Public Transportation, Near Trails/Greenway, Park
Utilities Available Cable Available, Electricity Available, Natural Gas Available, Phone Available, Sewer Available, Underground Utilities, Water Available
View City
Roof Type Composition
Street Surface Asphalt
Accessibility None
Handicap Access None
Porch Covered, Deck
Total Parking Spaces 2
Building
Lot Description Level
Story One
Sewer Public Sewer, Septic Tank
Water Public
Architectural Style Ranch
Level or Stories One
Structure Type Brick 4 Sides
New Construction No
Construction Status Updated/Remodeled
Schools
Elementary Schools Peachcrest
Middle Schools Mary Mcleod Bethune
High Schools Towers
Others
Senior Community no
Restrictions false
Tax ID 15 198 13 011
Ownership Fee Simple
Special Listing Condition None
Read Less

Bought with Chapman Hall Professionals




