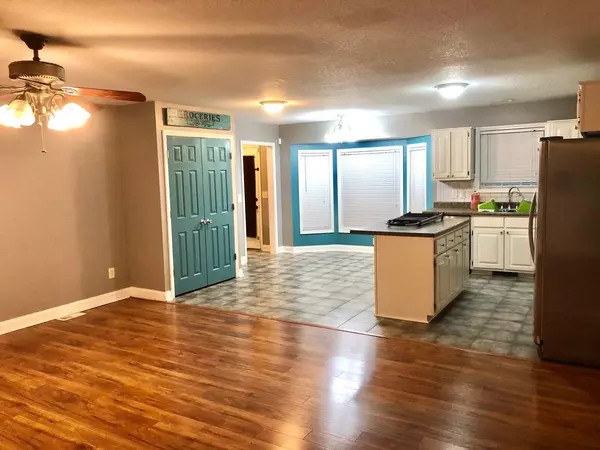For more information regarding the value of a property, please contact us for a free consultation.
501 Head ST Cleveland, GA 30528
Want to know what your home might be worth? Contact us for a FREE valuation!

Our team is ready to help you sell your home for the highest possible price ASAP
Key Details
Sold Price $190,000
Property Type Single Family Home
Sub Type Single Family Residence
Listing Status Sold
Purchase Type For Sale
Square Footage 1,888 sqft
Price per Sqft $100
Subdivision Kensington Manor
MLS Listing ID 6796351
Sold Date 01/13/21
Style Ranch
Bedrooms 3
Full Baths 2
Construction Status Resale
HOA Y/N No
Originating Board FMLS API
Year Built 2005
Annual Tax Amount $1,702
Tax Year 2019
Lot Size 1.000 Acres
Acres 1.0
Property Description
Don't miss this rare opportunity to call this 3 Bedroom 2 bath, well kept, meticulously maintained Ranch in Cleveland home! No HOA! The home features new tile in Kitchen, flooring and paint throughout, updated master and guest bathrooms, newer HVAC, a bonus room/office, and beautiful exterior landscaping. The picturesque country setting on the freshly painted front porch boasts incredible sun sets daily. All appliances stay with the home. The home is conveniently located just inside Cleveland city limits. Will not last long!
Location
State GA
County White
Area 275 - White County
Lake Name None
Rooms
Bedroom Description Master on Main
Other Rooms Outbuilding
Basement None
Main Level Bedrooms 3
Dining Room None
Interior
Interior Features Double Vanity, His and Hers Closets, Walk-In Closet(s)
Heating Electric, Heat Pump
Cooling Heat Pump
Flooring Carpet, Ceramic Tile, Vinyl
Fireplaces Type None
Window Features Insulated Windows
Appliance Double Oven, Dishwasher, Electric Cooktop, Electric Oven, Refrigerator, Microwave
Laundry Laundry Room, Mud Room
Exterior
Exterior Feature Other
Parking Features Driveway, Level Driveway
Fence None
Pool None
Community Features None
Utilities Available Cable Available, Electricity Available
Waterfront Description None
View Mountain(s)
Roof Type Composition, Shingle
Street Surface None
Accessibility None
Handicap Access None
Porch None
Building
Lot Description Back Yard, Corner Lot, Level, Mountain Frontage, Front Yard
Story One
Sewer Public Sewer
Water Public
Architectural Style Ranch
Level or Stories One
Structure Type Vinyl Siding
New Construction No
Construction Status Resale
Schools
Elementary Schools Jack P. Nix
Middle Schools White County
High Schools White County
Others
Senior Community no
Restrictions false
Tax ID 033D 151
Special Listing Condition None
Read Less

Bought with The Norton Agency




