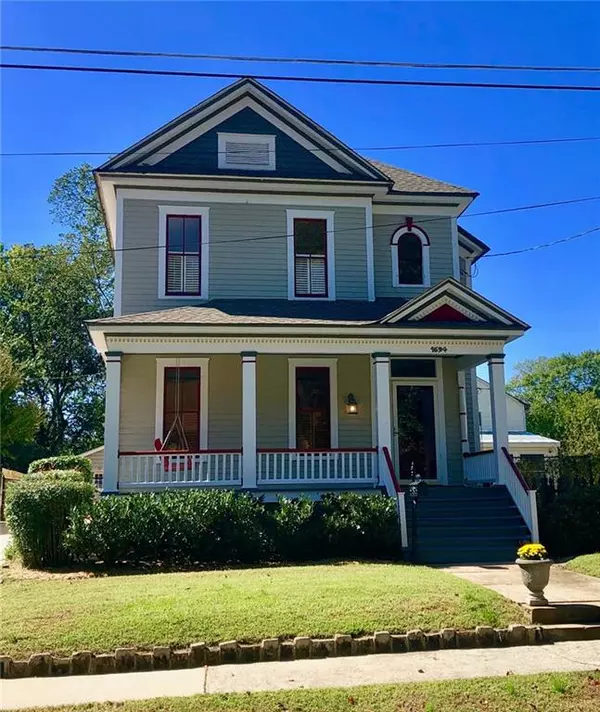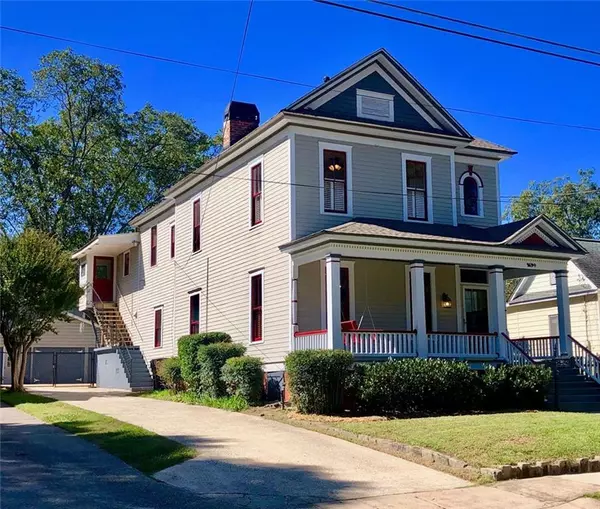For more information regarding the value of a property, please contact us for a free consultation.
1694 W Forrest AVE East Point, GA 30344
Want to know what your home might be worth? Contact us for a FREE valuation!

Our team is ready to help you sell your home for the highest possible price ASAP
Key Details
Sold Price $420,000
Property Type Single Family Home
Sub Type Single Family Residence
Listing Status Sold
Purchase Type For Sale
Square Footage 3,099 sqft
Price per Sqft $135
Subdivision Frog Hollow
MLS Listing ID 6791276
Sold Date 12/23/20
Style Victorian
Bedrooms 4
Full Baths 3
Construction Status Resale
HOA Y/N No
Originating Board FMLS API
Year Built 1920
Annual Tax Amount $1,916
Tax Year 2020
Lot Size 9,801 Sqft
Acres 0.225
Property Description
First time on the market in over 25 years! This 2-Story Victorian home has a wonderful combination of rich period elements paired with the modern-day upgrades that everybody wants. Pocket doors, heart pine flooring, unpainted trim, mantles, picture moldings along with HardiePlank siding, architectural shingle roof, granite counters, stainless appliances, zoned CHA. Plenty of space with over 3000 square feet in the house and over 1600 square feet in the garage/workshop. This great location is walkable to MARTA, downtown East Point, the Velodrome, and the East Point Path.
Location
State GA
County Fulton
Area 31 - Fulton South
Lake Name None
Rooms
Bedroom Description Other
Other Rooms Garage(s), Workshop
Basement Crawl Space
Main Level Bedrooms 1
Dining Room Separate Dining Room
Interior
Interior Features High Ceilings 10 ft Main, High Ceilings 9 ft Upper, Bookcases, Disappearing Attic Stairs, Entrance Foyer
Heating Central
Cooling Ceiling Fan(s), Central Air
Flooring Ceramic Tile, Hardwood
Fireplaces Number 6
Fireplaces Type Decorative
Window Features None
Appliance Dishwasher, Disposal, Refrigerator, Gas Range, Gas Water Heater, Range Hood
Laundry Laundry Room, Mud Room
Exterior
Exterior Feature Storage
Parking Features Garage
Garage Spaces 3.0
Fence Back Yard
Pool None
Community Features Public Transportation, Near Trails/Greenway, Dog Park, Playground, Sidewalks, Street Lights, Tennis Court(s), Fitness Center
Utilities Available Cable Available, Electricity Available, Natural Gas Available, Phone Available, Sewer Available, Water Available
View Other
Roof Type Composition
Street Surface Asphalt
Accessibility None
Handicap Access None
Porch Rear Porch, Screened, Front Porch
Total Parking Spaces 3
Building
Lot Description Level, Front Yard, Back Yard
Story Two
Sewer Public Sewer
Water Public
Architectural Style Victorian
Level or Stories Two
Structure Type Cement Siding
New Construction No
Construction Status Resale
Schools
Elementary Schools Hamilton E. Holmes
Middle Schools Paul D. West
High Schools Tri-Cities
Others
Senior Community no
Restrictions false
Tax ID 14 015600080385
Ownership Fee Simple
Special Listing Condition None
Read Less

Bought with PalmerHouse Properties




