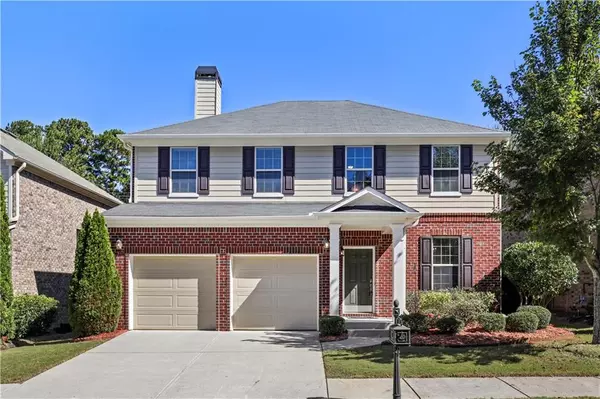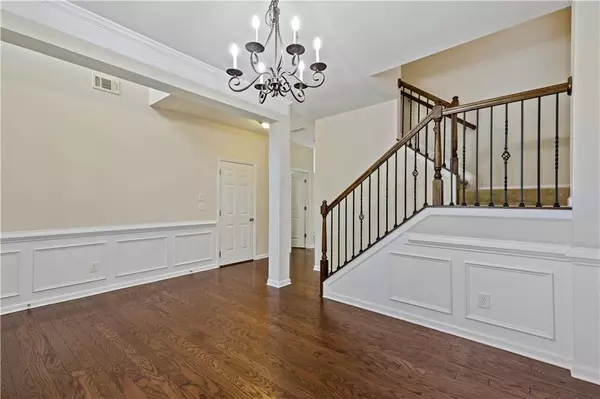For more information regarding the value of a property, please contact us for a free consultation.
13009 Dartmore AVE Alpharetta, GA 30005
Want to know what your home might be worth? Contact us for a FREE valuation!

Our team is ready to help you sell your home for the highest possible price ASAP
Key Details
Sold Price $405,200
Property Type Single Family Home
Sub Type Single Family Residence
Listing Status Sold
Purchase Type For Sale
Square Footage 2,330 sqft
Price per Sqft $173
Subdivision Kendrix Park
MLS Listing ID 6796151
Sold Date 11/18/20
Style Traditional
Bedrooms 4
Full Baths 2
Half Baths 1
Construction Status Resale
HOA Fees $1,000
HOA Y/N Yes
Originating Board FMLS API
Year Built 2010
Annual Tax Amount $3,608
Tax Year 2019
Lot Size 6,098 Sqft
Acres 0.14
Property Description
Meticulously maintained home with 4 bedrooms & 2.5 bathrooms in Kendrix Park. Perfect combination of award-winning schools and ideally located within minutes from 400 plus close proximity to Avalon and Downtown Alpharetta. This home is completely turn-key! Looks brand new! Enter the home greeted by a 2-story foyer adjacent to a space used as a sitting room and/or dining room. Hardwood floors leading throughout the main floor with a beautiful wrought iron spindled split staricase. Plenty of space to cook in the kitchen with granite countertops and island. Richly stained cabinets with plenty of storage and a separate pantry. Stainless steel Refrigerator, microwave, and gas top range/oven all included - plus washer and dryer stay! Eat-in kitchen area with beautiful views of the private backyard. All enjoyed while opening to the cozy family room featuring a bricked, raised hearth fireplace. Escape to the spacious master suite with tray ceiling and walk in closet. Master bath has soaking tub, separate shower and his/her double vanity sinks plus a private water closet. Additionally upstairs are 3 nicely sized bedrooms sharing a bathroom with double vanity sinks and a tub/shower combination. Perfect for siblings or guests! Step out to the level and fenced backyard. Mature landscaping provides natural beauty and privacy. The area is ideal for entertaining and plenty of space for kids to play! You HAVE to see this home!!!
Location
State GA
County Fulton
Area 14 - Fulton North
Lake Name None
Rooms
Bedroom Description Other
Other Rooms None
Basement None
Dining Room Separate Dining Room
Interior
Interior Features Disappearing Attic Stairs, Double Vanity, Entrance Foyer 2 Story, High Ceilings 9 ft Main, Low Flow Plumbing Fixtures, Tray Ceiling(s), Walk-In Closet(s)
Heating Forced Air, Natural Gas
Cooling Ceiling Fan(s), Central Air
Flooring Carpet, Ceramic Tile, Hardwood
Fireplaces Number 1
Fireplaces Type Family Room, Gas Log, Gas Starter
Window Features Insulated Windows
Appliance Dishwasher, Disposal, Dryer, ENERGY STAR Qualified Appliances, Gas Oven, Gas Range, Gas Water Heater, Microwave, Refrigerator, Washer
Laundry Laundry Room, Upper Level
Exterior
Exterior Feature Private Yard
Parking Features Garage, Garage Door Opener, Garage Faces Front
Garage Spaces 2.0
Fence Back Yard, Wood, Wrought Iron
Pool None
Community Features Homeowners Assoc, Near Schools, Near Shopping, Sidewalks, Street Lights
Utilities Available Cable Available, Electricity Available, Natural Gas Available, Phone Available, Sewer Available, Underground Utilities, Water Available
View Other
Roof Type Composition
Street Surface Asphalt
Accessibility None
Handicap Access None
Porch Rear Porch
Total Parking Spaces 2
Building
Lot Description Back Yard, Landscaped, Level
Story Two
Sewer Public Sewer
Water Public
Architectural Style Traditional
Level or Stories Two
Structure Type Brick 4 Sides, Cement Siding
New Construction No
Construction Status Resale
Schools
Elementary Schools Creek View
Middle Schools Webb Bridge
High Schools Alpharetta
Others
HOA Fee Include Maintenance Grounds, Trash
Senior Community no
Restrictions true
Tax ID 21 568010540971
Special Listing Condition None
Read Less

Bought with Keller Williams North Atlanta




