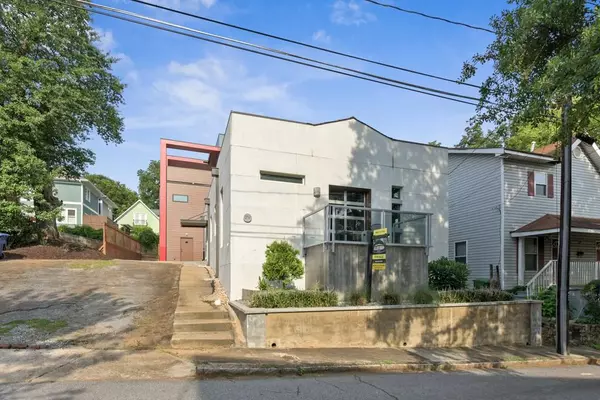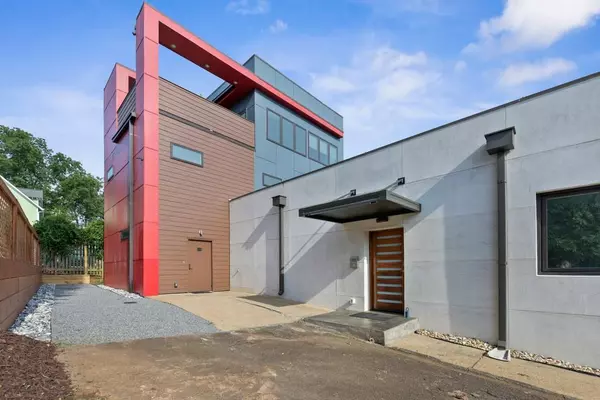For more information regarding the value of a property, please contact us for a free consultation.
214 Corley ST NE Atlanta, GA 30312
Want to know what your home might be worth? Contact us for a FREE valuation!

Our team is ready to help you sell your home for the highest possible price ASAP
Key Details
Sold Price $750,000
Property Type Single Family Home
Sub Type Single Family Residence
Listing Status Sold
Purchase Type For Sale
Square Footage 3,200 sqft
Price per Sqft $234
Subdivision Old Fourth Ward
MLS Listing ID 6797704
Sold Date 11/23/20
Style Contemporary/Modern
Bedrooms 3
Full Baths 3
Half Baths 1
Construction Status Resale
HOA Y/N No
Originating Board FMLS API
Year Built 1970
Annual Tax Amount $3,984
Tax Year 2018
Lot Size 5,401 Sqft
Acres 0.124
Property Description
Excellent value for the neighborhood! Spectacular industrial modern home. Never before on the market. Renovation was inspired by modern Italian architecture. Elements of design include a living loft style borrowed from a New York home. This immaculate home has large open floor plan designed for social gatherings (perfect for social distancing), it features exposed truss ceilings, cork and stained concrete floors. Kitchen has three tier custom countertops - Granite, Corian, and African Sapele wood. Dual towers, one inside and one outdoors, roofline enables the viewer to experience the treetops of the intown O4W neighborhood. The main floor plan is open for more creativity and unobstructed flow; it's organic. Home has custom casement windows, super energy efficient home- very well insulated, low flow toilets, whole house water filtration system. Off street parking for up to 6 cars. Zoned MRC-3-C - Mixed residential and commercial
Location
State GA
County Fulton
Area 23 - Atlanta North
Lake Name None
Rooms
Other Rooms None
Basement None
Main Level Bedrooms 2
Dining Room None
Interior
Interior Features High Ceilings 10 ft Lower, High Ceilings 9 ft Upper, Beamed Ceilings, Low Flow Plumbing Fixtures, Walk-In Closet(s)
Heating Central, Electric, Forced Air
Cooling Central Air
Flooring None
Fireplaces Type None
Window Features None
Appliance Double Oven, Dishwasher, Electric Cooktop, Electric Range, Electric Oven, ENERGY STAR Qualified Appliances, Gas Water Heater, Range Hood
Laundry In Kitchen, Laundry Room, Main Level
Exterior
Exterior Feature Private Front Entry
Parking Features Driveway
Fence None
Pool None
Community Features None
Utilities Available None
Waterfront Description None
View City
Roof Type Composition
Street Surface None
Accessibility None
Handicap Access None
Porch None
Building
Lot Description Landscaped
Story Three Or More
Sewer Public Sewer
Water Public
Architectural Style Contemporary/Modern
Level or Stories Three Or More
Structure Type Frame
New Construction No
Construction Status Resale
Schools
Elementary Schools Hope-Hill
Middle Schools David T Howard
High Schools Grady
Others
Senior Community no
Restrictions false
Tax ID 14 001900050393
Special Listing Condition None
Read Less

Bought with Keller Williams Realty Peachtree Rd.




