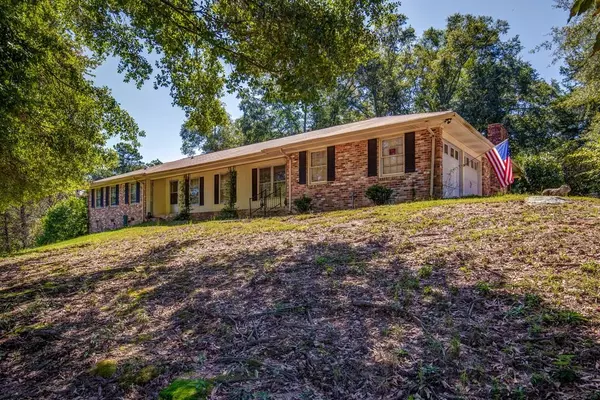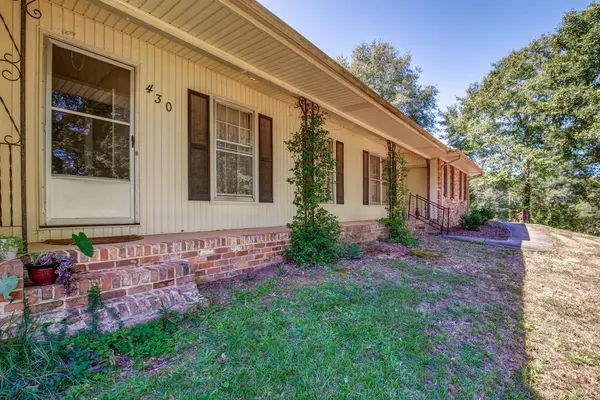For more information regarding the value of a property, please contact us for a free consultation.
430 Somerset DR Athens, GA 30606
Want to know what your home might be worth? Contact us for a FREE valuation!

Our team is ready to help you sell your home for the highest possible price ASAP
Key Details
Sold Price $216,900
Property Type Single Family Home
Sub Type Single Family Residence
Listing Status Sold
Purchase Type For Sale
Square Footage 2,308 sqft
Price per Sqft $93
Subdivision Timothy Estates
MLS Listing ID 6791670
Sold Date 02/19/21
Style Ranch
Bedrooms 4
Full Baths 2
Construction Status Resale
HOA Fees $50
HOA Y/N Yes
Originating Board FMLS API
Year Built 1965
Annual Tax Amount $1,695
Tax Year 2019
Lot Size 0.400 Acres
Acres 0.4
Property Description
Welcome home to this 4 bed 2 bath ranch in a quiet, family friendly neighborhood in Athens! Come relax on the porch swing out on the large, screened in patio. The hardwood floors flow throughout every bedroom and are still intact under the carpet in the living room and separate dining room. The charming brick fireplace in the den makes the space cozy and inviting with views out into the backyard. The master has been updated to be completely wheelchair accessible and has two closets. The eat-in kitchen offers all stainless steel appliances and a breakfast bar. The owners have purchased a Cinch Home Warranty that will transfer to the buyer at closing. You won't want to miss out on this opportunity to own a home in a desired Athens neighborhood and make it your own! Set up a showing today!
Location
State GA
County Clarke
Area 371 - Clarke County
Lake Name None
Rooms
Bedroom Description Master on Main
Other Rooms None
Basement Exterior Entry, Partial, Unfinished
Main Level Bedrooms 4
Dining Room Separate Dining Room
Interior
Interior Features Double Vanity, Disappearing Attic Stairs, Entrance Foyer, His and Hers Closets
Heating Central, Electric, Forced Air
Cooling Ceiling Fan(s), Central Air
Flooring Carpet, Ceramic Tile, Hardwood
Fireplaces Number 1
Fireplaces Type Family Room
Window Features None
Appliance Dishwasher, Electric Oven, Refrigerator, Microwave
Laundry In Kitchen, Main Level
Exterior
Exterior Feature Other
Parking Features Attached, Garage, Garage Faces Side
Garage Spaces 2.0
Fence Back Yard
Pool None
Community Features Park
Utilities Available None
Waterfront Description None
View Other
Roof Type Composition
Street Surface None
Accessibility None
Handicap Access None
Porch Rear Porch, Screened
Total Parking Spaces 2
Building
Lot Description Back Yard
Story One
Sewer Public Sewer
Water Public
Architectural Style Ranch
Level or Stories One
Structure Type Brick 4 Sides
New Construction No
Construction Status Resale
Schools
Elementary Schools Clarke - Other
Middle Schools Clarke - Other
High Schools Clarke - Other
Others
Senior Community no
Restrictions false
Tax ID 123D4 C009
Special Listing Condition None
Read Less

Bought with Non FMLS Member




