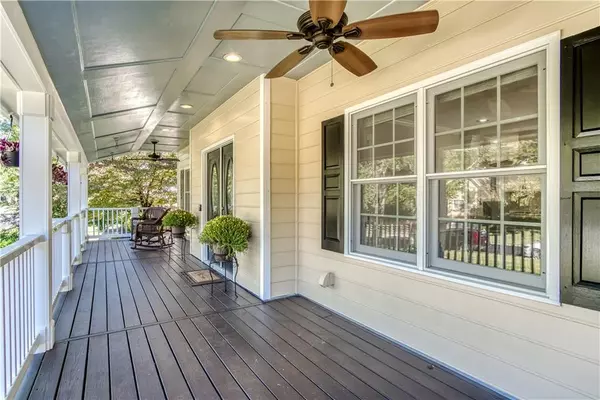For more information regarding the value of a property, please contact us for a free consultation.
4875 PURITAN DR Sugar Hill, GA 30518
Want to know what your home might be worth? Contact us for a FREE valuation!

Our team is ready to help you sell your home for the highest possible price ASAP
Key Details
Sold Price $363,000
Property Type Single Family Home
Sub Type Single Family Residence
Listing Status Sold
Purchase Type For Sale
Square Footage 2,156 sqft
Price per Sqft $168
Subdivision North Pointe #1
MLS Listing ID 6772392
Sold Date 12/31/20
Style Traditional
Bedrooms 3
Full Baths 2
Half Baths 1
Construction Status Resale
HOA Y/N No
Originating Board FMLS API
Year Built 1987
Annual Tax Amount $3,011
Tax Year 2019
Lot Size 0.380 Acres
Acres 0.38
Property Description
Walk up to a 36x8 ft custom front porch perfect for rocking chairs and entertaining. Inside you will find a home that feels like a 2500 sq ft house. Recent kitchen/dining area reno features expanded floor plan, new cabinetry opposite a 4x8 ft granite peninsula with a gas range, oversized vent hood, and other new appliances. Two pantries and separate large laundry room. Whole house was recently painted inside and out. LVP wide plank flooring recently installed throughout house. All electrical outlets and switches replaced in 2019, with kitchen on its own sub-panel and USB ports throughout house. Direct-vent gas fireplace in living room and attached 11x14 sunroom with large windows providing view fenced backyard, sodded w/ Emerald Zoysia. Owner's suite includes 2 walk-in closets, wall safe, 2 vanities in bathroom, and custom inset shelving in bedroom. Sealed crawl space w/ 4 ft poured wall foundation, 3 in. concrete floor, fluorescent lighting, surge protector on house and shop, and metal storage shelving. Outside boasts exciting upgrades. Concrete pathway from front of home to a detached, temperature controlled, 960 sq ft multi-use building. Includes 20x24 workshop w/ 110/220V wiring, 12x20 second story unfinished mancave, and attached 12x16 fully finished office w/ 16 ft barrel vault ceilings. Built-in cherry wood cabinets for your office/home school needs. Patterned concrete patio, 32x8 ft raised paver stone garden w/ established herbs and vegetables, and apple tree in opposing side garden. Home is walking distance to top rated North Gwinnett Middle/High Schools. Established neighborhood located between Suwanee, Sugar Hill, and Buford Towne Centers. Gwinnett's fabulous parks and walking trails nearby.
Location
State GA
County Gwinnett
Area 62 - Gwinnett County
Lake Name None
Rooms
Bedroom Description Split Bedroom Plan
Other Rooms Outbuilding, Workshop
Basement Crawl Space
Dining Room Separate Dining Room
Interior
Interior Features Double Vanity, High Speed Internet, Walk-In Closet(s)
Heating Forced Air, Natural Gas
Cooling Ceiling Fan(s), Central Air
Flooring Hardwood
Fireplaces Number 1
Fireplaces Type Family Room
Window Features Shutters, Insulated Windows
Appliance Dishwasher, Gas Range, Microwave
Laundry Laundry Room
Exterior
Exterior Feature Private Yard
Parking Features Attached, Garage
Garage Spaces 2.0
Fence Back Yard, Fenced
Pool None
Community Features Street Lights, Near Shopping
Utilities Available Underground Utilities
Waterfront Description None
View Other
Roof Type Composition
Street Surface Asphalt
Accessibility Accessible Entrance
Handicap Access Accessible Entrance
Porch Deck, Front Porch
Total Parking Spaces 2
Building
Lot Description Back Yard, Level, Private, Front Yard
Story Two
Sewer Septic Tank
Water Public
Architectural Style Traditional
Level or Stories Two
Structure Type Cement Siding
New Construction No
Construction Status Resale
Schools
Elementary Schools Level Creek
Middle Schools North Gwinnett
High Schools North Gwinnett
Others
Senior Community no
Restrictions false
Tax ID R7288 094
Special Listing Condition None
Read Less

Bought with RE/MAX Town and Country




