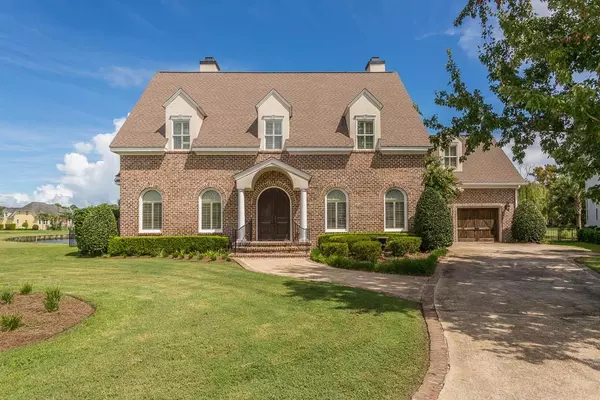For more information regarding the value of a property, please contact us for a free consultation.
17 Club CV St. Simons, GA 31522
Want to know what your home might be worth? Contact us for a FREE valuation!

Our team is ready to help you sell your home for the highest possible price ASAP
Key Details
Sold Price $735,000
Property Type Single Family Home
Sub Type Single Family Residence
Listing Status Sold
Purchase Type For Sale
Square Footage 4,000 sqft
Price per Sqft $183
Subdivision The Country Club
MLS Listing ID 6791754
Sold Date 11/20/20
Style Traditional
Bedrooms 4
Full Baths 3
Half Baths 1
Construction Status Updated/Remodeled
HOA Fees $330
HOA Y/N No
Originating Board FMLS API
Year Built 2006
Tax Year 2019
Lot Size 8,799 Sqft
Acres 0.202
Property Description
"The Lake House" of The Country Club! A jewel box in the heart of Sea Palms. Custom built in 2006 and updated by second owners in 2019. This brick and stucco, raised cottage, enjoys amazing views of lagoon and golf course from most every room.Formal entrance to great room with fireplace, master suite with renovated bath including new shower, double granite vanities & laundry. The Chef's kitchen with walnut center island, premium appliances, custom sound system opens to dining and fireside family room. Step out to covered porch and two-car garage with storage. Second floor enjoys spacious bonus room with dramatic water / golf views and three large bedrooms, two baths, storage and a second laundry hook-up. There are gleaming wood floors on the first floor and new carpet on the second floor. Owner is a designer; all furnishings are negotiable.
Location
State GA
County Glynn
Area 804 - Glynn
Lake Name None
Rooms
Bedroom Description Master on Main, Split Bedroom Plan
Other Rooms None
Basement None
Main Level Bedrooms 1
Dining Room Open Concept
Interior
Interior Features Bookcases, Disappearing Attic Stairs, Double Vanity, Entrance Foyer, High Ceilings 9 ft Upper, High Ceilings 10 ft Main, Walk-In Closet(s)
Heating Electric, Heat Pump, Zoned
Cooling Heat Pump
Flooring Carpet, Hardwood
Fireplaces Number 2
Fireplaces Type Factory Built, Family Room, Gas Log, Great Room
Window Features Insulated Windows, Plantation Shutters
Appliance Electric Water Heater, Gas Cooktop, Microwave, Refrigerator, Self Cleaning Oven
Laundry In Bathroom, Upper Level
Exterior
Exterior Feature Private Front Entry, Private Rear Entry, Private Yard, Storage
Parking Features Garage, Garage Door Opener, Garage Faces Front, Level Driveway, Storage
Garage Spaces 2.0
Fence Back Yard, Wrought Iron
Pool None
Community Features Clubhouse, Country Club, Fitness Center, Golf, Homeowners Assoc, Street Lights, Tennis Court(s)
Utilities Available Cable Available, Electricity Available, Natural Gas Available, Phone Available, Sewer Available, Underground Utilities, Water Available
Waterfront Description Lake, Pond
View Golf Course
Roof Type Composition
Street Surface Asphalt
Accessibility None
Handicap Access None
Porch Covered, Deck, Rear Porch
Total Parking Spaces 2
Building
Lot Description Back Yard, Cul-De-Sac, Landscaped, Level, On Golf Course, Private
Story Two
Sewer Public Sewer
Water Public
Architectural Style Traditional
Level or Stories Two
Structure Type Brick Front, Stucco
New Construction No
Construction Status Updated/Remodeled
Schools
Elementary Schools Oglethorpe Point
Middle Schools Glynn
High Schools Glynn Academy
Others
HOA Fee Include Reserve Fund
Senior Community no
Restrictions false
Tax ID 0412962
Financing no
Special Listing Condition None
Read Less

Bought with Non FMLS Member




