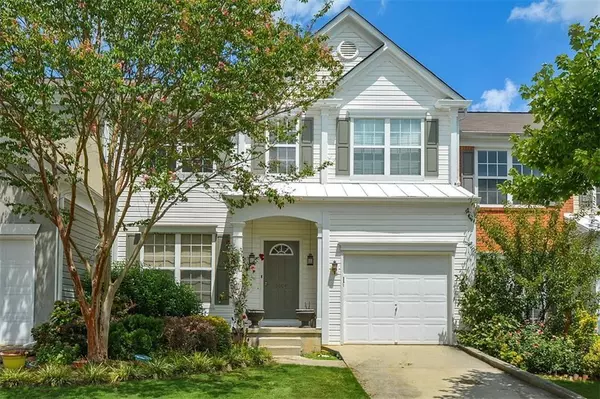For more information regarding the value of a property, please contact us for a free consultation.
3604 Timbercreek CIR Roswell, GA 30076
Want to know what your home might be worth? Contact us for a FREE valuation!

Our team is ready to help you sell your home for the highest possible price ASAP
Key Details
Sold Price $285,000
Property Type Townhouse
Sub Type Townhouse
Listing Status Sold
Purchase Type For Sale
Square Footage 1,616 sqft
Price per Sqft $176
Subdivision Creekside At Mansell
MLS Listing ID 6790206
Sold Date 11/30/20
Style Townhouse, Traditional
Bedrooms 3
Full Baths 2
Half Baths 1
Construction Status Resale
HOA Fees $162
HOA Y/N Yes
Originating Board FMLS API
Year Built 2001
Annual Tax Amount $2,786
Tax Year 2018
Lot Size 1,611 Sqft
Acres 0.037
Property Description
Spacious Basement Townhome, Phenomenal Roswell Location in lovely Swim Community! Enter to soaring ceiling and new carpet and paint - all done for you = Move in Ready. Two separate Living spaces on the main floor make this the ideal home for large household. Dining Rm opens to Kitchen w/Stainless Fridge + view to Fireside Family Room. Stained deck off Kitchen provides outdoor living space + perfect spot to grill out w/loved ones. Mature tree line behind home provides complete privacy for you to relax. Main floor Laundry Rm includes Washer + Dryer for your convenience. Garage houses a newer water heater and shelving for organization. Newer AC as well. Top Level of this low maintenance townhome offers a Vaulted Master Bedroom with oversized walk in closet and huge Spa like bath equipped with deep Soaking Tub and separate shower, wall to wall mirror and double sinks for the Lovebirds. Secondary bedrooms are bright, spacious, have ample closet space and access to hall bath. Daylight Basement level offers expansion opportunity for living and recreation space, make a fourth bedroom or leave unfinished for play space, workout room or storage. Endless possibilities! Beautiful roses, lovely neighbors, sparkling pool, amazingly convenient location, and an Award-Winning High School! So much to LOVE about this home! Call today for a Private Tour!
Location
State GA
County Fulton
Area 13 - Fulton North
Lake Name None
Rooms
Bedroom Description Split Bedroom Plan
Other Rooms None
Basement Daylight, Exterior Entry, Full, Unfinished
Dining Room Separate Dining Room, Open Concept
Interior
Interior Features High Ceilings 10 ft Main, High Ceilings 10 ft Lower, Entrance Foyer 2 Story, High Ceilings 9 ft Upper, Cathedral Ceiling(s), Double Vanity, Disappearing Attic Stairs, High Speed Internet, Walk-In Closet(s)
Heating Central, Natural Gas
Cooling Central Air
Flooring Carpet, Ceramic Tile, Hardwood
Fireplaces Number 1
Fireplaces Type Family Room, Factory Built, Gas Starter, Great Room
Window Features None
Appliance Dishwasher, Dryer, Refrigerator, Gas Water Heater, Gas Cooktop, Gas Oven, Microwave, Washer
Laundry Laundry Room, Main Level
Exterior
Exterior Feature Awning(s), Private Rear Entry, Storage
Parking Features Attached, Driveway, Garage, Garage Faces Front
Garage Spaces 1.0
Fence None
Pool None
Community Features Homeowners Assoc, Pool
Utilities Available Cable Available, Electricity Available, Natural Gas Available, Phone Available, Sewer Available, Water Available
Waterfront Description None
View Other
Roof Type Composition
Street Surface Asphalt
Accessibility None
Handicap Access None
Porch Covered, Deck
Total Parking Spaces 2
Building
Lot Description Wooded
Story Three Or More
Sewer Public Sewer
Water Public
Architectural Style Townhouse, Traditional
Level or Stories Three Or More
Structure Type Vinyl Siding
New Construction No
Construction Status Resale
Schools
Elementary Schools Hembree Springs
Middle Schools Elkins Pointe
High Schools Milton
Others
HOA Fee Include Trash
Senior Community no
Restrictions false
Tax ID 12 217105451269
Ownership Fee Simple
Financing yes
Special Listing Condition None
Read Less

Bought with Solid Source Realty GA, LLC.




