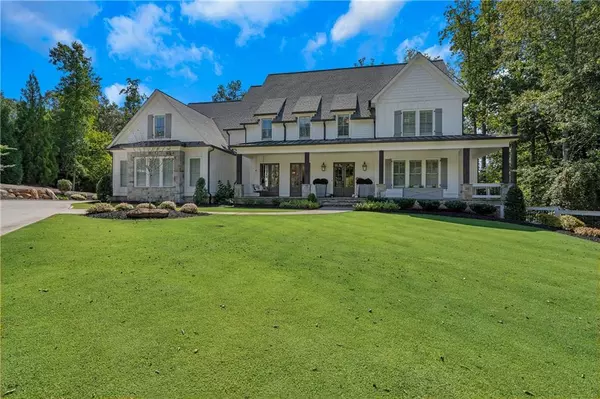For more information regarding the value of a property, please contact us for a free consultation.
13973 Tree Loft RD Milton, GA 30004
Want to know what your home might be worth? Contact us for a FREE valuation!

Our team is ready to help you sell your home for the highest possible price ASAP
Key Details
Sold Price $2,000,000
Property Type Single Family Home
Sub Type Single Family Residence
Listing Status Sold
Purchase Type For Sale
Square Footage 9,561 sqft
Price per Sqft $209
Subdivision Crabapple Brook
MLS Listing ID 6785949
Sold Date 11/30/20
Style Traditional
Bedrooms 6
Full Baths 6
Half Baths 3
Construction Status Resale
HOA Fees $1,880
HOA Y/N Yes
Originating Board FMLS API
Year Built 2017
Annual Tax Amount $11,770
Tax Year 2019
Lot Size 1.260 Acres
Acres 1.26
Property Description
Situated on a 1.26± lot in Milton's Crabapple Brook, this magazine-worthy modern farmhouse dazzles with everything today's buyers crave. Stunning curb appeal includes a wraparound front porch and multiple sets of French doors. Offering the perfect plan, the fireside family room boasts a cathedral ceiling and opens to the dining area and magazine worthy kitchen. Enjoy an enormous island, a Thermador gas range with a double oven, open shelving and also cabinets to the ceiling on the opposite wall and a lovely window over the sink overlooking the backyard and pool. Mudroom and laundry are adjacent. A covered porch off the living area features an outdoor fireplace, grilling station and outdoor kitchen. The main-level owner's suite impresses with a cathedral ceiling, fireplace and a marble-detailed bathroom. Four en suite bedrooms upstairs. Daylight finished basement with second kitchen, bedroom suite, living room, billiard room with bar, gym and media room. The backyard dazzles with a pool with a tanning shelf, a fire pit, grassy play area and professional landscaping. Three-car garage and a large, flat driveway for activities. Gated community.
Location
State GA
County Fulton
Area 13 - Fulton North
Lake Name None
Rooms
Bedroom Description Master on Main, Oversized Master, Sitting Room
Other Rooms Outdoor Kitchen
Basement Daylight, Exterior Entry, Finished, Finished Bath, Full, Interior Entry
Main Level Bedrooms 1
Dining Room Butlers Pantry, Seats 12+
Interior
Interior Features Beamed Ceilings, Bookcases, Cathedral Ceiling(s), Double Vanity, Entrance Foyer, High Ceilings 10 ft Main
Heating Forced Air, Natural Gas
Cooling Ceiling Fan(s), Central Air, Zoned
Flooring Carpet, Ceramic Tile, Hardwood
Fireplaces Number 3
Fireplaces Type Gas Starter, Great Room, Master Bedroom, Other Room
Window Features Insulated Windows
Appliance Dishwasher, Gas Range, Microwave, Refrigerator
Laundry Laundry Room
Exterior
Exterior Feature Garden, Private Yard
Parking Features Attached, Garage
Garage Spaces 3.0
Fence Back Yard, Fenced, Wood
Pool Gunite, Heated, In Ground
Community Features Gated, Near Schools, Sidewalks
Utilities Available Underground Utilities
Waterfront Description None
View Other
Roof Type Composition
Street Surface Paved
Accessibility None
Handicap Access None
Porch Covered, Deck, Front Porch, Rear Porch
Total Parking Spaces 3
Private Pool true
Building
Lot Description Back Yard, Front Yard, Landscaped, Level, Private
Story Two
Sewer Septic Tank
Water Public
Architectural Style Traditional
Level or Stories Two
Structure Type Brick 4 Sides, Cement Siding
New Construction No
Construction Status Resale
Schools
Elementary Schools Summit Hill
Middle Schools Northwestern
High Schools Cambridge
Others
Senior Community no
Restrictions false
Tax ID 22 428008141035
Financing no
Special Listing Condition None
Read Less

Bought with Berkshire Hathaway HomeServices Georgia Properties




