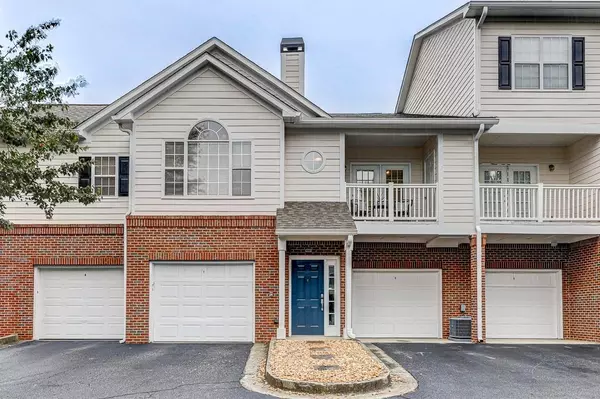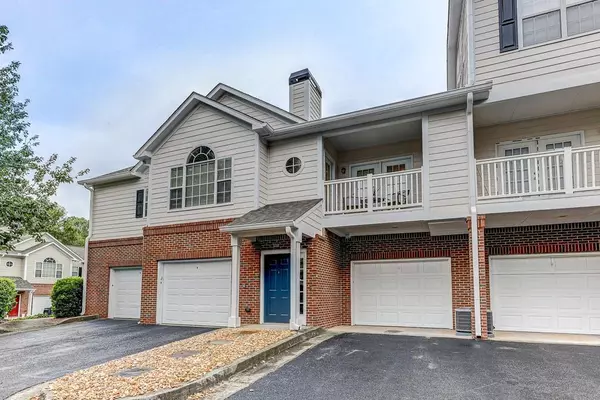For more information regarding the value of a property, please contact us for a free consultation.
204 Spring Heights LN Smyrna, GA 30080
Want to know what your home might be worth? Contact us for a FREE valuation!

Our team is ready to help you sell your home for the highest possible price ASAP
Key Details
Sold Price $222,500
Property Type Condo
Sub Type Condominium
Listing Status Sold
Purchase Type For Sale
Square Footage 1,382 sqft
Price per Sqft $160
Subdivision Heights At Spring Road
MLS Listing ID 6783190
Sold Date 10/29/20
Style Townhouse, Traditional
Bedrooms 2
Full Baths 2
Construction Status Resale
HOA Fees $293
HOA Y/N Yes
Originating Board FMLS API
Year Built 2001
Annual Tax Amount $1,457
Tax Year 2019
Lot Size 4,791 Sqft
Acres 0.11
Property Description
Fall in love with this beautiful townhome in Downtown Smyrna! Situated in a private upscale, gated community located within walking distance to The Village Green, a $5 Uber ride to The Battery and Truist Park with easy access to The Galleria Business District, Midtown, Downtown and Hartsfield International Airport. THIS ONE CHECKS EVERY BOX! Gleaming hardwood floors on main reflect the streaming natural light that fills this unit and highlights the vaulted family room, dining room and kitchen. The warmth of the granite hearth fireplace invites you to curl up and make yourself at home. If you long for outdoor space the quaint balcony says just come sit a spell. You may feel like you have stepped into an episode of Food Network in this kitchen from the stone counters, stainless appliances, glass block backsplash to the goose neck faucet the kitchen finishes will bring out your inner Martha Stewart. Easy for entertaining with the open concept and breakfast bar. Two spacious primary bedrooms each with oversized bathrooms and walk in closets make this a perfect roommate plan with separation and privacy. But stop, wait a minute, and take a seat because this unit has the ever elusive 2 car tandem garage attached that enters directly into the foyer.
Location
State GA
County Cobb
Area 72 - Cobb-West
Lake Name None
Rooms
Bedroom Description Master on Main, Oversized Master
Other Rooms None
Basement Daylight, Driveway Access, Exterior Entry, Interior Entry
Main Level Bedrooms 2
Dining Room Dining L, Open Concept
Interior
Interior Features Double Vanity, Entrance Foyer, High Ceilings 9 ft Main, High Ceilings 10 ft Main, High Speed Internet, Walk-In Closet(s)
Heating Forced Air, Natural Gas
Cooling Ceiling Fan(s), Central Air
Flooring Carpet, Ceramic Tile, Hardwood
Fireplaces Number 1
Fireplaces Type Family Room, Gas Log, Great Room, Living Room
Window Features Insulated Windows
Appliance Dishwasher, Disposal, Electric Cooktop, Electric Oven, Electric Range, Gas Water Heater, Microwave, Self Cleaning Oven
Laundry Laundry Room, Main Level
Exterior
Exterior Feature Balcony, Private Front Entry
Parking Features Attached, Driveway, Garage, Garage Door Opener, Garage Faces Front, Level Driveway
Garage Spaces 2.0
Fence None
Pool None
Community Features Dog Park, Gated, Homeowners Assoc, Near Schools, Near Shopping, Near Trails/Greenway, Pool, Street Lights
Utilities Available Cable Available, Electricity Available, Natural Gas Available, Phone Available, Sewer Available, Underground Utilities, Water Available
Waterfront Description None
View Rural
Roof Type Composition, Shingle
Street Surface Asphalt, Paved
Accessibility None
Handicap Access None
Porch Deck, Rear Porch
Total Parking Spaces 2
Building
Lot Description Landscaped, Level
Story Two
Sewer Public Sewer
Water Public
Architectural Style Townhouse, Traditional
Level or Stories Two
Structure Type Brick Front, Frame
New Construction No
Construction Status Resale
Schools
Elementary Schools Smyrna
Middle Schools Campbell
High Schools Campbell
Others
HOA Fee Include Maintenance Structure, Maintenance Grounds, Pest Control, Reserve Fund, Security, Sewer, Swim/Tennis, Termite, Trash, Water
Senior Community no
Restrictions false
Tax ID 17063101550
Ownership Condominium
Financing no
Special Listing Condition None
Read Less

Bought with Redfin Corporation




