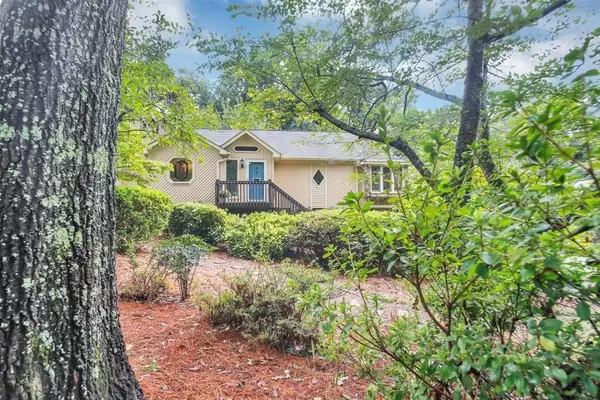For more information regarding the value of a property, please contact us for a free consultation.
4924 Millers TRCE Peachtree Corners, GA 30096
Want to know what your home might be worth? Contact us for a FREE valuation!

Our team is ready to help you sell your home for the highest possible price ASAP
Key Details
Sold Price $359,000
Property Type Single Family Home
Sub Type Single Family Residence
Listing Status Sold
Purchase Type For Sale
Square Footage 2,682 sqft
Price per Sqft $133
Subdivision Scotts Mill
MLS Listing ID 6783503
Sold Date 10/28/20
Style Ranch
Bedrooms 4
Full Baths 3
Construction Status Resale
HOA Y/N No
Originating Board FMLS API
Year Built 1981
Annual Tax Amount $2,906
Tax Year 2019
Lot Size 0.500 Acres
Acres 0.5
Property Description
Fantastic Peachtree Corners raised ranch with many recent upgrades! Imagine living within walking distance to the new Town Center and The Forum but yet so close to the many parks and trails in the area and, oh yes, the Chattahoochee River is so close! This home has a recently finished lower level that is entered from the garage, with bedroom, closet, office area, full bath and play area with lots of light. The open staircase leads upstairs to a huge family room w/ stone fireplace & vaulted ceilings open to the large dining area, followed by nicely upgraded kitchen with stone backsplash, solid surface countertops w/ bar and breakfast area. Large master bedroom w/ renovated master bath, walk in closet & laundry area in close proximity. 2 large ancillary bedrooms & full bath complete the main level. Year round flowering trees & plants along w/ blueberry bushes make the yard a cool, shaded paradise! Or, sit in the sun on your deck & watch the sunset! House sits on a quiet cul-de-sac street. The large craftsman style outbuilding is great for additional storage or perfect for she shed/man cave conversion! Oversized garage complete w/ storage bench/cabinet & shelving. Outside offers flowering plants, fresh blueberries, & vegetables in the garden where you can watch the sun set over the trees. All within walking distance to Peachtree Corners Town Center and the town green which hosts concerts, movies, restaurants, & other social activities. There are an abundance of parks all around us w/ playgrounds, walking trails, & access points to the Chattahoochee River. The schools are top rated!
Location
State GA
County Gwinnett
Area 61 - Gwinnett County
Lake Name None
Rooms
Bedroom Description Master on Main, Oversized Master
Other Rooms None
Basement Daylight, Exterior Entry, Finished Bath, Full, Interior Entry
Main Level Bedrooms 3
Dining Room Seats 12+, Open Concept
Interior
Interior Features Cathedral Ceiling(s), Double Vanity, Disappearing Attic Stairs, High Speed Internet, Entrance Foyer, Other
Heating Central
Cooling Ceiling Fan(s), Central Air
Flooring Carpet, Ceramic Tile, Hardwood
Fireplaces Number 1
Fireplaces Type Gas Log, Gas Starter, Great Room
Window Features None
Appliance Dishwasher, Disposal, Electric Cooktop, Electric Oven, Gas Water Heater, Microwave
Laundry In Hall, Main Level
Exterior
Exterior Feature Awning(s), Private Yard, Private Front Entry, Private Rear Entry, Rear Stairs
Parking Features Attached, Garage Door Opener, Drive Under Main Level, Driveway, Garage, Parking Pad, Garage Faces Side
Garage Spaces 2.0
Fence Back Yard, Privacy
Pool None
Community Features None
Utilities Available Cable Available, Electricity Available, Natural Gas Available, Phone Available, Underground Utilities, Water Available
Waterfront Description None
View City
Roof Type Shingle
Street Surface Asphalt
Accessibility None
Handicap Access None
Porch Deck, Front Porch
Total Parking Spaces 2
Building
Lot Description Back Yard, Landscaped, Sloped, Wooded, Front Yard
Story One and One Half
Sewer Septic Tank
Water Public
Architectural Style Ranch
Level or Stories One and One Half
Structure Type Vinyl Siding
New Construction No
Construction Status Resale
Schools
Elementary Schools Berkeley Lake
Middle Schools Duluth
High Schools Duluth
Others
Senior Community no
Restrictions false
Tax ID R6300 101
Special Listing Condition None
Read Less

Bought with Berkshire Hathaway HomeServices Georgia Properties




