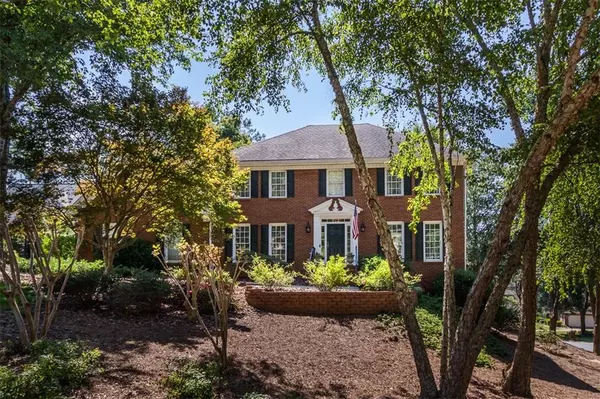For more information regarding the value of a property, please contact us for a free consultation.
305 Old Pewter WAY Alpharetta, GA 30022
Want to know what your home might be worth? Contact us for a FREE valuation!

Our team is ready to help you sell your home for the highest possible price ASAP
Key Details
Sold Price $541,926
Property Type Single Family Home
Sub Type Single Family Residence
Listing Status Sold
Purchase Type For Sale
Square Footage 3,614 sqft
Price per Sqft $149
Subdivision Hartridge
MLS Listing ID 6778957
Sold Date 10/20/20
Style Traditional
Bedrooms 4
Full Baths 4
Half Baths 1
Construction Status Resale
HOA Fees $900
HOA Y/N Yes
Originating Board FMLS API
Year Built 1987
Annual Tax Amount $4,162
Tax Year 2019
Lot Size 0.546 Acres
Acres 0.5464
Property Description
Don't miss this opportunity to own this beautifully updated home! The interior features hardwoods throughout the main level and a stunning kitchen that overlooks and walks out to large entertaining deck and backyard. The recently remodeled kitchen includes a marble backsplash and Quartz countertops, a large breakfast island with a Wolf 36-inch gas cooktop and Whirlpool retractable down draft vent. The main level offers a formal dining room, separate office or den, family room and laundry room. The expanded deck is ideal for entertaining with well thought out features, such as well-placed electrical outlets, lighting that is on a switch, a screened-in porch, and convenient storage below for yard equipment or recreational items. A sound system is wired throughout the main level and deck with volume control in each space. The upper level is complete with spacious bedrooms and a large master suite. The master bath has it all…barn door entry, whitewashed wood boards on ceiling, custom frameless shower, a freestanding soaker tub, and separate his/her vanities. The terrace level has been updated with the same attention to detail and is ready for entertaining with a remodeled kitchenette, retractable motorized 120-inch projector screen, Polk Audio built-in surround sound speakers, and a projector mount with wiring and power. The home is located on a quiet cul-de-sac and is within walking distance to parks, shopping, and dining. This home is updated inside and out with today's designer touches everywhere!
Location
State GA
County Fulton
Area 14 - Fulton North
Lake Name None
Rooms
Bedroom Description Split Bedroom Plan
Other Rooms None
Basement Daylight, Exterior Entry, Finished, Finished Bath, Full, Interior Entry
Dining Room Separate Dining Room
Interior
Interior Features Bookcases, Disappearing Attic Stairs, High Speed Internet, Low Flow Plumbing Fixtures, Smart Home, Walk-In Closet(s)
Heating Natural Gas
Cooling Ceiling Fan(s), Central Air
Flooring Carpet, Ceramic Tile, Hardwood
Fireplaces Number 2
Fireplaces Type Family Room, Gas Log, Glass Doors, Living Room
Window Features Insulated Windows, Skylight(s)
Appliance Dishwasher, Gas Cooktop, Gas Oven, Gas Water Heater, Microwave, Range Hood, Self Cleaning Oven
Laundry Laundry Room, Main Level, Mud Room
Exterior
Exterior Feature Garden
Parking Features Driveway, Garage, Garage Door Opener, Garage Faces Side, Kitchen Level
Garage Spaces 2.0
Fence Back Yard, Fenced, Wood
Pool None
Community Features Clubhouse, Playground, Pool, Tennis Court(s)
Utilities Available Cable Available, Electricity Available, Natural Gas Available, Phone Available, Sewer Available, Underground Utilities, Water Available
View Other
Roof Type Shingle
Street Surface Asphalt
Accessibility None
Handicap Access None
Porch Covered, Deck, Screened
Total Parking Spaces 2
Building
Lot Description Back Yard, Corner Lot, Cul-De-Sac, Front Yard, Landscaped
Story Two
Sewer Public Sewer
Water Public
Architectural Style Traditional
Level or Stories Two
Structure Type Brick 3 Sides, Vinyl Siding
New Construction No
Construction Status Resale
Schools
Elementary Schools Hillside
Middle Schools Haynes Bridge
High Schools Centennial
Others
HOA Fee Include Swim/Tennis
Senior Community no
Restrictions true
Tax ID 12 319308930501
Special Listing Condition None
Read Less

Bought with Atlanta Fine Homes Sotheby's International




