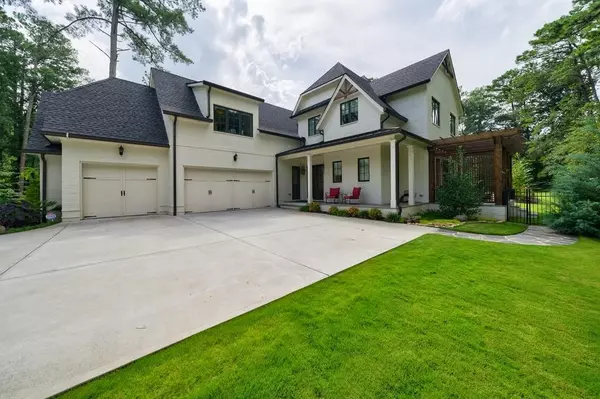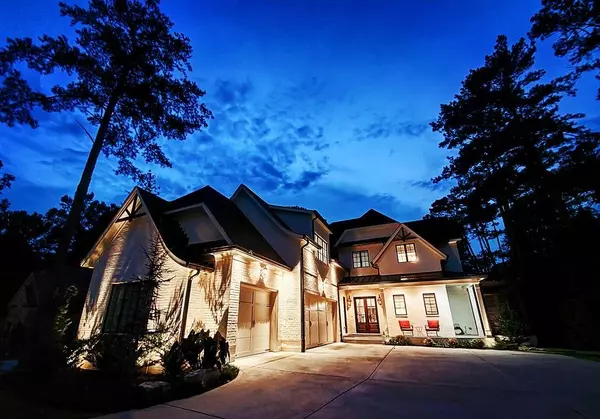For more information regarding the value of a property, please contact us for a free consultation.
6480 Long Island DR NW Sandy Springs, GA 30328
Want to know what your home might be worth? Contact us for a FREE valuation!

Our team is ready to help you sell your home for the highest possible price ASAP
Key Details
Sold Price $1,820,000
Property Type Single Family Home
Sub Type Single Family Residence
Listing Status Sold
Purchase Type For Sale
Square Footage 7,512 sqft
Price per Sqft $242
Subdivision J B Childs
MLS Listing ID 6775542
Sold Date 09/25/20
Style Traditional
Bedrooms 6
Full Baths 6
Half Baths 3
Construction Status Resale
HOA Y/N No
Originating Board FMLS API
Year Built 2018
Annual Tax Amount $15,701
Tax Year 2019
Lot Size 0.920 Acres
Acres 0.92
Property Description
CUSTOM BUILT 4 Sides Brick Executive Home with High End Finishes and Upgrades. STAYCATION in Your Resort Style Backyard! Heated Gunite Salt Water Pool with Spa and Copper Fountains. Unbelievable Outdoor Covered Kitchen with Commercial Grade Grill, Sink & Appliances, Fireplace, Slate Floor & Reclaimed Wood. Pool House has Full Sauna, Half Bath, Outdoor Shower & Storage. Entertain in Your Oversized Vaulted Screened Porch with Wood Burning Fireplace. Kids and Pets will Love the Large Level Playing Field in the Fenced Backyard. Open Concept Floor Plan with Wide Plank White Oak Hardwoods, Sound System throughout Home, Security System, Irrigation System, Water Purification System for Whole House, Wires for Cameras, Casement Windows, Automatic Blinds, Mud Room & 3 Car Garage. The Stunning Kitchen has Huge Island with Quartz Countertops, Stainless Steel Wolf Appliances inlcuding 2 Dishwashers, Double Oven, Warming Drawer, Pot Filler, Butler's Pantry, Ice Maker, Wine Fridge, Walk-in Pantry and Keeping Room. Relax in Your Luxurious Master Bedroom with Sitting Room and Dream Closet or in Your Master Bath with Soaker Tub & 3 Shower Heads. All Upper and Main Bedrooms have Ensuite Full Bathrooms. Bedroom and Full Bath on Main Floor. Beautifully Finished Terrace Level is a Complete In-Law Suite including a Large Bedroom, Tiled Full Bathroom, 2nd Laundry Room, Workout/Media Room, Rec Room, Family Room with Fireplace, Wet Bar & Storage. Incredible Location! Minutes to Abernathy Greenway & Sandy Springs City Center. Convenient to GA-400 and I-285.
Location
State GA
County Fulton
Area 131 - Sandy Springs
Lake Name None
Rooms
Bedroom Description In-Law Floorplan, Oversized Master, Sitting Room
Other Rooms Outdoor Kitchen, Pool House
Basement Daylight, Exterior Entry, Finished, Finished Bath, Full, Interior Entry
Main Level Bedrooms 1
Dining Room Seats 12+, Separate Dining Room
Interior
Interior Features Beamed Ceilings, Cathedral Ceiling(s), Coffered Ceiling(s), Double Vanity, Entrance Foyer 2 Story, High Ceilings 10 ft Main, High Ceilings 10 ft Upper, High Speed Internet, Sauna, Tray Ceiling(s), Walk-In Closet(s), Wet Bar
Heating Forced Air, Natural Gas
Cooling Ceiling Fan(s), Central Air, Electric Air Filter
Flooring Carpet, Ceramic Tile, Hardwood
Fireplaces Number 4
Fireplaces Type Basement, Gas Log, Gas Starter, Great Room, Outside, Wood Burning Stove
Window Features Storm Window(s)
Appliance Dishwasher, Disposal, Double Oven, Gas Cooktop, Gas Oven, Microwave
Laundry Laundry Room, Lower Level, Mud Room, Upper Level
Exterior
Exterior Feature Gas Grill, Private Yard, Storage
Parking Features Attached, Garage, Garage Door Opener, Kitchen Level, Level Driveway
Garage Spaces 3.0
Fence Back Yard, Fenced, Wrought Iron
Pool Gunite, In Ground
Community Features None
Utilities Available Cable Available, Electricity Available, Natural Gas Available, Phone Available, Sewer Available, Underground Utilities, Water Available
View Rural
Roof Type Tar/Gravel
Street Surface Paved
Accessibility None
Handicap Access None
Porch Front Porch, Screened, Side Porch
Total Parking Spaces 3
Private Pool true
Building
Lot Description Back Yard, Front Yard, Landscaped, Level, Private
Story Two
Sewer Public Sewer
Water Public
Architectural Style Traditional
Level or Stories Two
Structure Type Brick 4 Sides
New Construction No
Construction Status Resale
Schools
Elementary Schools Heards Ferry
Middle Schools Ridgeview Charter
High Schools Riverwood International Charter
Others
Senior Community no
Restrictions false
Tax ID 17 012500020085
Special Listing Condition None
Read Less

Bought with Keller Williams Realty Peachtree Rd.




