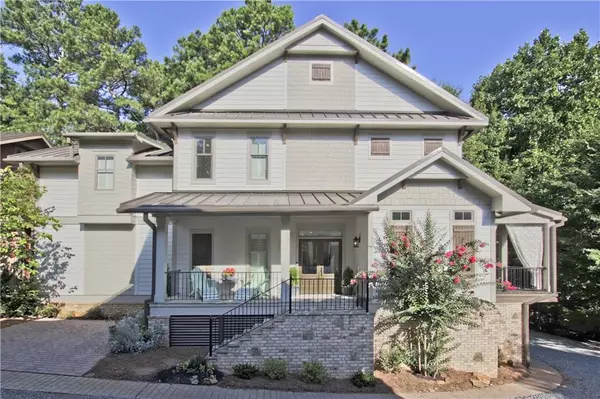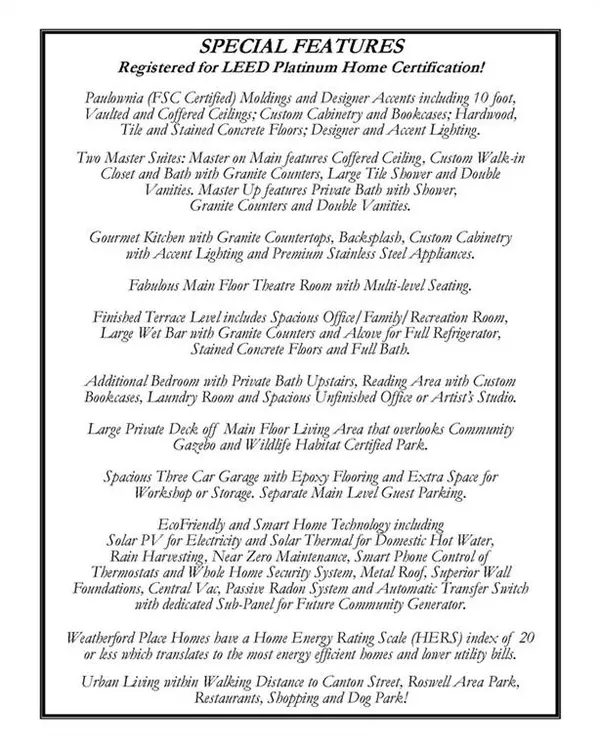For more information regarding the value of a property, please contact us for a free consultation.
135 Weatherford PL Roswell, GA 30075
Want to know what your home might be worth? Contact us for a FREE valuation!

Our team is ready to help you sell your home for the highest possible price ASAP
Key Details
Sold Price $825,000
Property Type Single Family Home
Sub Type Single Family Residence
Listing Status Sold
Purchase Type For Sale
Square Footage 4,318 sqft
Price per Sqft $191
Subdivision Weatherford Place
MLS Listing ID 6753788
Sold Date 10/16/20
Style Craftsman, Traditional
Bedrooms 3
Full Baths 4
Half Baths 1
Construction Status New Construction
HOA Fees $125
HOA Y/N Yes
Originating Board FMLS API
Year Built 2019
Tax Year 2019
Lot Size 762 Sqft
Acres 0.0175
Property Description
You can have it all – urban living in the heart of Historic Roswell! This stunning 3 Bedroom/4.5 Bath single family home features two master suites and exquisite designer/architectural details throughout. Plus, this LEED Platinum Registered home is low cost to maintain with many ecosmart features – think of the savings and easy living! The master suite on main offers a luxury bath with an oversized shower, double vanities and large walk-in custom closet. The kitchen has granite counters, double ovens, stainless steel Bosch appliances, custom cabinetry with soft close doors/drawers and a view to the dining and living areas. Enjoy entertaining guests in your media room or on the expansive deck overlooking the private community park complete with a gazebo, trails, and firepit. The upstairs includes a spacious reading or office area with custom bookcases, another master suite with a spa bath, a spacious 3rd bedroom with private bath and an unfinished artist's studio or office. Need even more space – no problem - The finished terrace level includes a full bath, huge wet bar and a place for a spacious office and/or rec room. This home has a large 3-car garage plus a parking pad so plenty of places for parking. There is even room in the garage for a workshop. Restaurants, shopping, Roswell Area Park and the Dog Park are all within walking distance! Additional features include PV/Thermal solar, rainwater harvesting and drip irrigation, central vacuum, passive radon system, metal roof, and near zero maintenance. If you want a home in the heart of Historic Roswell that is not only beautiful but easy and low cost to maintain, then this home is perfect for you! This is an exceptional value for downtown Historic Roswell!
Location
State GA
County Fulton
Area 13 - Fulton North
Lake Name None
Rooms
Bedroom Description Master on Main, Other
Other Rooms None
Basement Finished, Finished Bath
Main Level Bedrooms 1
Dining Room Open Concept, Other
Interior
Interior Features Cathedral Ceiling(s), Central Vacuum, Entrance Foyer, High Ceilings 9 ft Lower, High Ceilings 9 ft Upper, High Ceilings 10 ft Main, High Speed Internet, Smart Home, Walk-In Closet(s), Wet Bar
Heating Electric, Solar
Cooling Ceiling Fan(s), Central Air
Flooring Hardwood
Fireplaces Number 1
Fireplaces Type Family Room
Window Features Insulated Windows, Skylight(s)
Appliance Dishwasher, Disposal, Double Oven, Electric Cooktop, Electric Range, Electric Water Heater, ENERGY STAR Qualified Appliances, Microwave, Refrigerator, Self Cleaning Oven, Solar Hot Water
Laundry Laundry Room, Upper Level
Exterior
Exterior Feature Permeable Paving, Private Yard, Rain Barrel/Cistern(s)
Parking Features Attached, Garage, Garage Faces Side, Level Driveway, Parking Pad
Garage Spaces 3.0
Fence None
Pool None
Community Features Homeowners Assoc, Near Marta, Near Schools, Near Shopping, Park
Utilities Available Cable Available, Electricity Available, Sewer Available, Underground Utilities, Water Available
View Other
Roof Type Green Roof, Metal
Street Surface Gravel
Accessibility None
Handicap Access None
Porch Covered, Deck, Front Porch
Total Parking Spaces 3
Building
Lot Description Cul-De-Sac, Landscaped, Level, Private
Story Two
Sewer Public Sewer
Water Public
Architectural Style Craftsman, Traditional
Level or Stories Two
Structure Type Brick 4 Sides, Cement Siding
New Construction No
Construction Status New Construction
Schools
Elementary Schools Vickery Mill
Middle Schools Crabapple
High Schools Roswell
Others
HOA Fee Include Maintenance Grounds, Reserve Fund
Senior Community no
Restrictions true
Tax ID 12 189304100726
Special Listing Condition None
Read Less

Bought with Harry Norman Realtors




