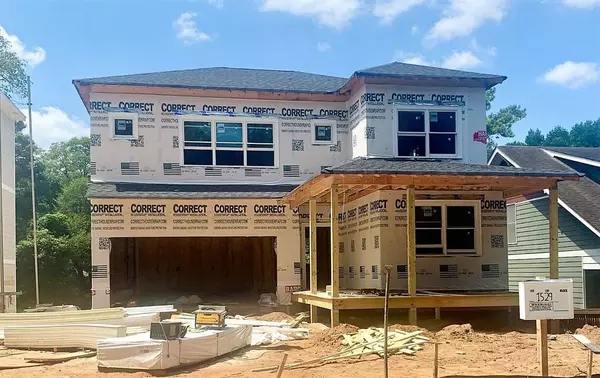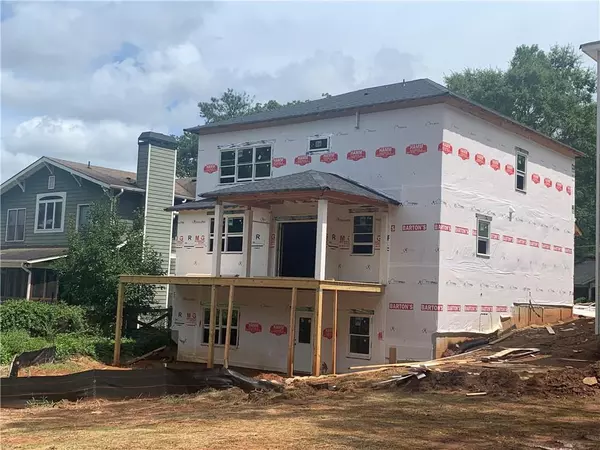For more information regarding the value of a property, please contact us for a free consultation.
1529 Elleby RD SE Atlanta, GA 30315
Want to know what your home might be worth? Contact us for a FREE valuation!

Our team is ready to help you sell your home for the highest possible price ASAP
Key Details
Sold Price $560,157
Property Type Single Family Home
Sub Type Single Family Residence
Listing Status Sold
Purchase Type For Sale
Square Footage 2,680 sqft
Price per Sqft $209
Subdivision Benteen Park
MLS Listing ID 6769623
Sold Date 11/20/20
Style Craftsman
Bedrooms 5
Full Baths 3
Construction Status New Construction
HOA Y/N No
Originating Board FMLS API
Year Built 2020
Tax Year 2020
Lot Size 10,454 Sqft
Acres 0.24
Property Description
Gorgeous new home on amazing lot in Benteen Park! Under Construction...ready November 2020! Definitely act fast to snag this one!! Unfinished basement stubbed for bath, wonderful light filled owners suite, large secondary bedrooms, all bedrooms have walk in closets, HUGE guest room/office on the main, two car garage, screened porch on rear along with deck and stairs down to privacy fenced backyard, wrap front porch, laundry room upstairs, wood floors, built ins either side of fireplace, bookshelves in upstairs hallway, built in butlers pantry and so much more! Great appliance package, kitchen island with pendant lighting, super nice finishes throughout!! Walk out daylight basement gives plenty of space for future finish out. Great neighborhood, close to Boulevard Crossing Park and the Southside Beltline, minutes to Grant Park, all restaurants, highways and everything Atlanta! Call for more details!
Location
State GA
County Fulton
Area 32 - Fulton South
Lake Name None
Rooms
Bedroom Description Oversized Master
Other Rooms None
Basement Bath/Stubbed, Exterior Entry, Full, Interior Entry, Unfinished
Main Level Bedrooms 1
Dining Room Open Concept
Interior
Interior Features High Ceilings 9 ft Lower, High Ceilings 9 ft Main, High Ceilings 9 ft Upper, Bookcases, Double Vanity, Disappearing Attic Stairs, Low Flow Plumbing Fixtures, Other, Walk-In Closet(s)
Heating Electric, Forced Air, Heat Pump, Zoned
Cooling Zoned
Flooring Carpet, Ceramic Tile, Hardwood
Fireplaces Number 1
Fireplaces Type Factory Built, Gas Starter, Glass Doors, Living Room
Window Features None
Appliance Dishwasher, Disposal, Refrigerator, Gas Range, Microwave
Laundry Laundry Room, Upper Level
Exterior
Exterior Feature Private Front Entry
Parking Features Attached, Covered, Driveway, Electric Vehicle Charging Station(s), Garage, Garage Faces Front, Kitchen Level
Garage Spaces 2.0
Fence Back Yard, Privacy, Wood
Pool None
Community Features Near Beltline, Near Trails/Greenway, Park, Playground, Sidewalks, Street Lights, Near Marta, Near Schools, Near Shopping
Utilities Available Cable Available, Electricity Available, Natural Gas Available, Phone Available, Sewer Available, Water Available
Waterfront Description None
View City
Roof Type Composition
Street Surface None
Accessibility None
Handicap Access None
Porch Covered, Front Porch, Rear Porch, Screened
Total Parking Spaces 2
Building
Lot Description Back Yard, Landscaped, Front Yard
Story Two
Sewer Public Sewer
Water Public
Architectural Style Craftsman
Level or Stories Two
Structure Type Cement Siding
New Construction No
Construction Status New Construction
Schools
Elementary Schools Benteen
Middle Schools King
High Schools Maynard H. Jackson, Jr.
Others
Senior Community no
Restrictions false
Tax ID 14 002500020190
Special Listing Condition None
Read Less

Bought with RE/MAX Around Atlanta Realty




