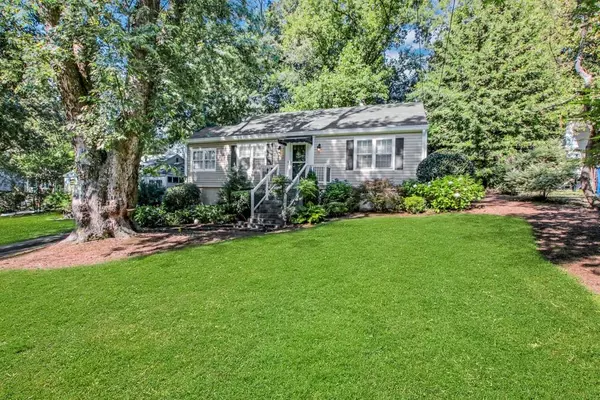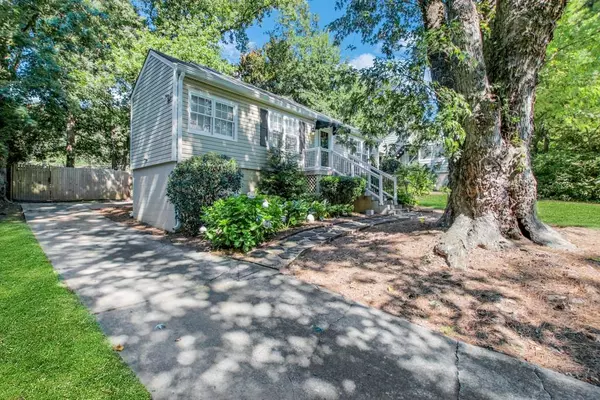For more information regarding the value of a property, please contact us for a free consultation.
1266 Kingsley CIR NE Atlanta, GA 30324
Want to know what your home might be worth? Contact us for a FREE valuation!

Our team is ready to help you sell your home for the highest possible price ASAP
Key Details
Sold Price $377,000
Property Type Single Family Home
Sub Type Single Family Residence
Listing Status Sold
Purchase Type For Sale
Square Footage 1,154 sqft
Price per Sqft $326
Subdivision Lavista Park
MLS Listing ID 6769646
Sold Date 09/25/20
Style Bungalow, Traditional
Bedrooms 2
Full Baths 1
Construction Status Resale
HOA Y/N No
Originating Board FMLS API
Year Built 1953
Annual Tax Amount $4,464
Tax Year 2020
Lot Size 0.300 Acres
Acres 0.3
Property Description
Looking for a move-in ready home on a quiet, tree-lined street in an ultra-convenient neighborhood? LOOK NO FURTHER! This charming Lavista Park bungalow is close to everything and waiting for YOU! A winding, stone path leads you and your guests past a garden with a colorful palette of flowers, shrubs, and trees to an inviting home full of character and original details. Elegant, natural hardwood floors and crown moldings throughout add beauty and subtle sophistication, while oversized windows flood the interior with natural sunlight. Separate Living and Dining Rooms provide plenty of flexibility, and the upgraded, open kitchen with Stainless Steel KitchenAid appliances, granite counters, and maple cabinets is perfect for anyone who loves to cook and entertain. Two oversized Bedrooms can easily accommodate King Sized beds, and both offer built-in closet spaces and multiple windows. A large, private deck surrounded by a rolling, fenced-in lawn, flowering shrubs, and shade trees provides a generous space for peaceful relaxation or outdoor enjoyment. Separate, full-daylight laundry and maintenance room provides the highest level of convenience for day-to-day upkeep. All of this in a premium location, with shopping, dining, fitness, and entertainment facilities just steps away.
Location
State GA
County Dekalb
Area 52 - Dekalb-West
Lake Name None
Rooms
Bedroom Description Master on Main
Other Rooms Other
Basement Crawl Space, Exterior Entry
Main Level Bedrooms 2
Dining Room Separate Dining Room
Interior
Interior Features Disappearing Attic Stairs, High Ceilings 9 ft Main, High Speed Internet, His and Hers Closets, Other
Heating Forced Air
Cooling Ceiling Fan(s), Central Air
Flooring Hardwood
Fireplaces Type None
Window Features Insulated Windows
Appliance Dishwasher, Disposal, Dryer, Electric Cooktop, Electric Oven, Electric Range, ENERGY STAR Qualified Appliances, Gas Water Heater, Microwave, Refrigerator, Self Cleaning Oven, Washer
Laundry Laundry Room
Exterior
Exterior Feature Awning(s), Garden, Private Yard, Other
Parking Features Driveway, Parking Pad
Fence Back Yard, Fenced, Privacy, Wood
Pool None
Community Features None
Utilities Available Cable Available, Electricity Available, Natural Gas Available, Phone Available, Sewer Available, Underground Utilities, Water Available
Waterfront Description None
View City, Other
Roof Type Shingle
Street Surface Concrete, Paved
Accessibility None
Handicap Access None
Porch Deck
Building
Lot Description Back Yard, Front Yard, Landscaped, Level, Private
Story One
Sewer Public Sewer
Water Public
Architectural Style Bungalow, Traditional
Level or Stories One
Structure Type Frame
New Construction No
Construction Status Resale
Schools
Elementary Schools Briar Vista
Middle Schools Druid Hills
High Schools Druid Hills
Others
Senior Community no
Restrictions false
Tax ID 18 154 04 047
Special Listing Condition None
Read Less

Bought with Compass




