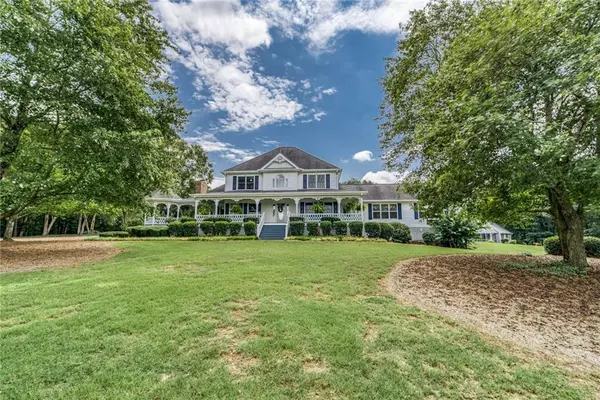For more information regarding the value of a property, please contact us for a free consultation.
900 Amber Stapp Studdard Social Circle, GA 30025
Want to know what your home might be worth? Contact us for a FREE valuation!

Our team is ready to help you sell your home for the highest possible price ASAP
Key Details
Sold Price $745,000
Property Type Single Family Home
Sub Type Single Family Residence
Listing Status Sold
Purchase Type For Sale
Square Footage 3,450 sqft
Price per Sqft $215
MLS Listing ID 6767170
Sold Date 11/12/20
Style Traditional, Victorian
Bedrooms 4
Full Baths 3
Construction Status Updated/Remodeled
HOA Y/N No
Originating Board FMLS API
Year Built 1987
Annual Tax Amount $9,087
Tax Year 2019
Lot Size 57.600 Acres
Acres 57.6
Property Description
Best county living on this beautiful 57.64 acre private Estate. 4 bedrooms, 3 full baths, study, a grand over-sized great room, a newly renovated and well appointed galley kitchen, with double ovens, warming drawer and walk in pantry. Extensive trim, custom cabinets, imported tiles and beautiful hardwood floors. Property includes detached workshop, multiple barns, and a pool. Also on the property is a 1 bedroom, 1 bath, full kitchen guest cottage, Home is situated far off the road with a gated entrance, which allows for maximum privacy and farm living at its best! There is a orchard on the property and pastures are fenced and crossed fenced. Adjacent 22 acres available. Agent is related to seller.
Location
State GA
County Walton
Area 142 - Walton County
Lake Name None
Rooms
Bedroom Description Other
Other Rooms None
Basement Bath/Stubbed, Crawl Space, Exterior Entry, Full, Interior Entry
Main Level Bedrooms 1
Dining Room Great Room, Separate Dining Room
Interior
Interior Features Beamed Ceilings, Disappearing Attic Stairs, Double Vanity, Entrance Foyer, High Ceilings 9 ft Lower, High Ceilings 9 ft Main, High Ceilings 9 ft Upper, Tray Ceiling(s), Walk-In Closet(s)
Heating Central, Electric, Zoned
Cooling Ceiling Fan(s), Central Air, Whole House Fan, Zoned
Flooring Carpet, Ceramic Tile
Fireplaces Number 1
Fireplaces Type None
Window Features None
Appliance Dishwasher, Disposal, Double Oven, Refrigerator
Laundry Other
Exterior
Exterior Feature Private Yard
Parking Features Attached, Garage, Garage Door Opener, Kitchen Level, Parking Pad
Garage Spaces 2.0
Fence None
Pool In Ground
Community Features None
Utilities Available Electricity Available, Water Available
Waterfront Description None
View Rural
Roof Type Composition
Street Surface Other
Accessibility None
Handicap Access None
Porch Deck, Front Porch
Total Parking Spaces 2
Private Pool false
Building
Lot Description Level, Wooded
Story Two
Sewer Septic Tank
Water Well
Architectural Style Traditional, Victorian
Level or Stories Two
Structure Type Aluminum Siding, Cement Siding, Vinyl Siding
New Construction No
Construction Status Updated/Remodeled
Schools
Elementary Schools Social Circle
Middle Schools Social Circle
High Schools Social Circle
Others
Senior Community no
Restrictions false
Tax ID C172000000059000
Ownership Fee Simple
Financing no
Special Listing Condition None
Read Less

Bought with GVR Realty, LLC.




