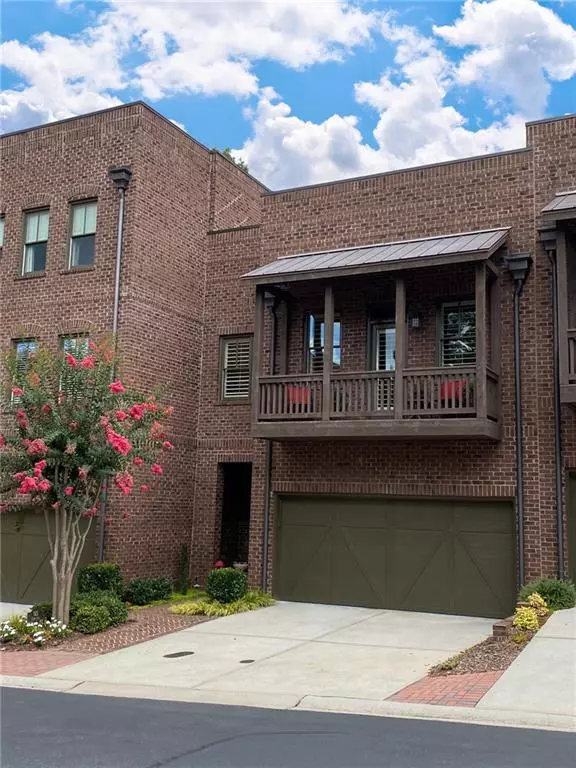For more information regarding the value of a property, please contact us for a free consultation.
925 Camp AVE Roswell, GA 30075
Want to know what your home might be worth? Contact us for a FREE valuation!

Our team is ready to help you sell your home for the highest possible price ASAP
Key Details
Sold Price $820,000
Property Type Townhouse
Sub Type Townhouse
Listing Status Sold
Purchase Type For Sale
Square Footage 3,500 sqft
Price per Sqft $234
Subdivision Providence
MLS Listing ID 6759487
Sold Date 09/10/20
Style Traditional
Bedrooms 4
Full Baths 3
Half Baths 1
Construction Status Resale
HOA Fees $394
HOA Y/N No
Originating Board FMLS API
Year Built 2011
Annual Tax Amount $5,065
Tax Year 2019
Lot Size 1,524 Sqft
Acres 0.035
Property Description
Fabulous, all brick Providence brownstone with kitchen level garage and elevator! Providence is the most coveted community in Historic Roswell offering premier location, gated entry to Canton Street, pocket parks, a dog park, and private courtyards. Amazing interior space and gorgeous views of lush greenery from screened porch and stone courtyard. All hardwood floors on upper 2 levels. Entry foyer leads to stellar gourmet kitchen with expansive island and upgraded appliances. Ideal for entertaining, the fireside family room and dining area complete open floorplan on main level. Inviting master suite features sitting room, spa bath, and dual closets. Two secondary bedrooms with connecting bath and charming front balcony overlooking pocket park. Fun terrace level with wet bar, media space, additional bedroom & great storage. Walk out to courtyard with the perfect amount of green space. Quiet spot in the heart of Historic Roswell. Be THE gathering place for family and friends!
Location
State GA
County Fulton
Area 13 - Fulton North
Lake Name None
Rooms
Bedroom Description Oversized Master, Sitting Room
Other Rooms None
Basement Bath/Stubbed, Daylight, Exterior Entry, Finished, Finished Bath, Full
Dining Room Great Room, Open Concept
Interior
Interior Features Bookcases, Double Vanity, Elevator, Entrance Foyer, High Ceilings 9 ft Main, High Ceilings 9 ft Upper, High Ceilings 9 ft Lower, High Speed Internet, His and Hers Closets, Low Flow Plumbing Fixtures, Walk-In Closet(s), Wet Bar
Heating Forced Air, Natural Gas
Cooling Ceiling Fan(s), Central Air
Flooring Concrete, Hardwood
Fireplaces Number 1
Fireplaces Type Factory Built, Family Room
Window Features Insulated Windows
Appliance Dishwasher, Disposal, Double Oven, Gas Cooktop, Microwave, Refrigerator, Self Cleaning Oven, Tankless Water Heater
Laundry Laundry Room, Upper Level
Exterior
Exterior Feature Balcony, Courtyard, Garden, Private Front Entry, Private Rear Entry
Parking Features Garage, Kitchen Level, Level Driveway
Garage Spaces 2.0
Fence Fenced
Pool None
Community Features Dog Park, Gated, Homeowners Assoc, Near Marta, Near Schools, Near Shopping, Park, Sidewalks, Street Lights
Utilities Available Cable Available, Electricity Available, Natural Gas Available, Phone Available, Sewer Available, Underground Utilities, Water Available
Waterfront Description None
View Other
Roof Type Composition
Street Surface Paved
Accessibility Accessible Elevator Installed
Handicap Access Accessible Elevator Installed
Porch Covered, Deck, Front Porch, Patio, Rear Porch, Screened
Total Parking Spaces 2
Building
Lot Description Landscaped, Level
Story Three Or More
Sewer Public Sewer
Water Public
Architectural Style Traditional
Level or Stories Three Or More
Structure Type Brick 4 Sides
New Construction No
Construction Status Resale
Schools
Elementary Schools Roswell North
Middle Schools Crabapple
High Schools Roswell
Others
HOA Fee Include Maintenance Structure, Maintenance Grounds, Reserve Fund
Senior Community no
Restrictions true
Tax ID 12 190103871020
Ownership Fee Simple
Financing no
Special Listing Condition None
Read Less

Bought with RE/MAX Town and Country


