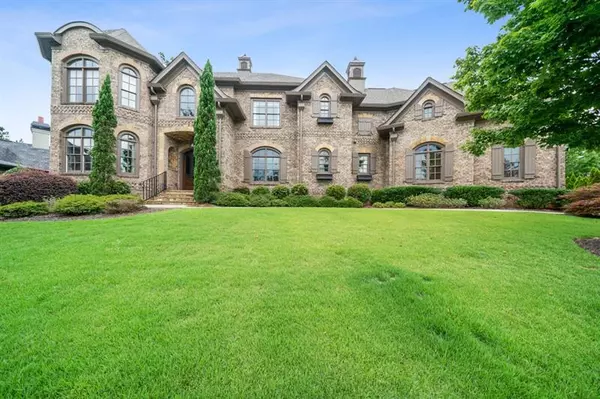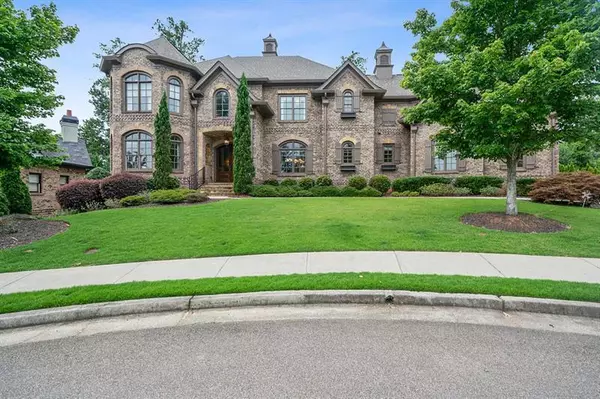For more information regarding the value of a property, please contact us for a free consultation.
776 Kilarney LN Johns Creek, GA 30097
Want to know what your home might be worth? Contact us for a FREE valuation!

Our team is ready to help you sell your home for the highest possible price ASAP
Key Details
Sold Price $1,350,000
Property Type Single Family Home
Sub Type Single Family Residence
Listing Status Sold
Purchase Type For Sale
Square Footage 10,234 sqft
Price per Sqft $131
Subdivision St Ives
MLS Listing ID 6761583
Sold Date 08/31/20
Style European
Bedrooms 5
Full Baths 7
Half Baths 2
Construction Status Resale
HOA Fees $2,200
HOA Y/N Yes
Originating Board FMLS API
Year Built 2008
Annual Tax Amount $14,603
Tax Year 2019
Lot Size 0.380 Acres
Acres 0.38
Property Description
Executive estate in prestigious St. Ives Country Club. Amazing 4-sided brick home with natural stone fac ade accents, a cul-de-sac home site & 4-car garage. Exquisite 2-story foyer opens to formal dining & great rm with coffered ceiling, marble wall/fireplace, & formal living rm/front office. Breathtaking spiral staircase w/iron balusters leads to the library w/built-in bookcases & secondary bedrooms. Gourmet kitchen: granite countertops, 2 sinks, 2 Bosch dishwashers, DCS Stove/Range, Sub Zero refrigerator & huge walk-in pantry. Kit opens to breakfast rm & keeping rm w/fireplace, vaulted ceiling & beams. Bright sunrm includes HVAC system, fireplace & composite picture windows. Beautifully appointed Owners on Main: trey ceilings, fireplace & private balcony. Home office, granite & built-ins. Upstairs Owners bedrm & sitting rm include elegant wall w/fireplace, granite counters, morn kitchen & covered balcony. Dreamy Juliet balcony off upstairs bedrm overlooks spectacular foyer. Spacious secondary bedrms w/their own private baths. Terrace level: partial kit with bar area, large exercise rm, home theater, entertainment rm including a pool table, 2 flat-screen TVs & a Bose sound system, 2 generous full baths, fin storage area, bricked archway patio. 2 sets of washers & dryers, 2nd floor laundry rm & mudrm. Sprinkler system & driveway/courtyard pavers. Sec system connected to St. Ives security included in the St. Ives HOA dues. Rounded corners in entire house, trimless open doorways & 8 ft. doors on all 3 levels except for Juliet Balcony. Both A/C units have been replaced w/new HVAC in the last 4-5 years with 4" extended life filters. Gutter guards installed/2010. Freshly painted 1st & 2nd floor. Beautiful hardwoods & premium carpets.
Location
State GA
County Fulton
Area 14 - Fulton North
Lake Name None
Rooms
Bedroom Description Master on Main, Oversized Master, Sitting Room
Other Rooms Garage(s)
Basement Daylight, Exterior Entry, Finished Bath, Finished, Full, Interior Entry
Main Level Bedrooms 1
Dining Room Butlers Pantry, Separate Dining Room
Interior
Interior Features Beamed Ceilings, Cathedral Ceiling(s), Central Vacuum, Double Vanity, Entrance Foyer, High Ceilings 9 ft Upper, High Ceilings 9 ft Lower, High Ceilings 10 ft Main, Permanent Attic Stairs, Tray Ceiling(s), Walk-In Closet(s), Wet Bar
Heating Forced Air, Heat Pump, Natural Gas, Zoned
Cooling Ceiling Fan(s), Central Air, Heat Pump, Zoned
Flooring Carpet, Hardwood
Fireplaces Number 5
Fireplaces Type Factory Built, Gas Log, Great Room, Keeping Room, Master Bedroom
Window Features None
Appliance Double Oven, Dishwasher, Dryer, Refrigerator, Gas Range, Gas Cooktop, Gas Oven, Microwave, Self Cleaning Oven, Washer
Laundry Laundry Room, Main Level, Mud Room, Upper Level
Exterior
Exterior Feature Permeable Paving, Balcony
Parking Features Driveway, Detached, Garage, Kitchen Level, Parking Pad, Storage
Garage Spaces 4.0
Fence Back Yard, Fenced
Pool None
Community Features Clubhouse, Country Club, Golf, Homeowners Assoc, Pool, Restaurant, Sidewalks, Street Lights, Swim Team, Tennis Court(s)
Utilities Available Cable Available, Electricity Available, Natural Gas Available, Sewer Available, Underground Utilities, Water Available
Waterfront Description None
View Other
Roof Type Composition
Street Surface Paved
Accessibility None
Handicap Access None
Porch Covered, Front Porch, Patio, Rear Porch, Side Porch
Total Parking Spaces 4
Building
Lot Description Corner Lot, Cul-De-Sac, Landscaped
Story Multi/Split
Sewer Public Sewer
Water Public
Architectural Style European
Level or Stories Multi/Split
Structure Type Brick 4 Sides, Stone
New Construction No
Construction Status Resale
Schools
Elementary Schools Wilson Creek
Middle Schools Autrey Mill
High Schools Johns Creek
Others
HOA Fee Include Security
Senior Community no
Restrictions false
Tax ID 11 102003631646
Financing no
Special Listing Condition None
Read Less

Bought with Leaders Realty Usa, Inc.




